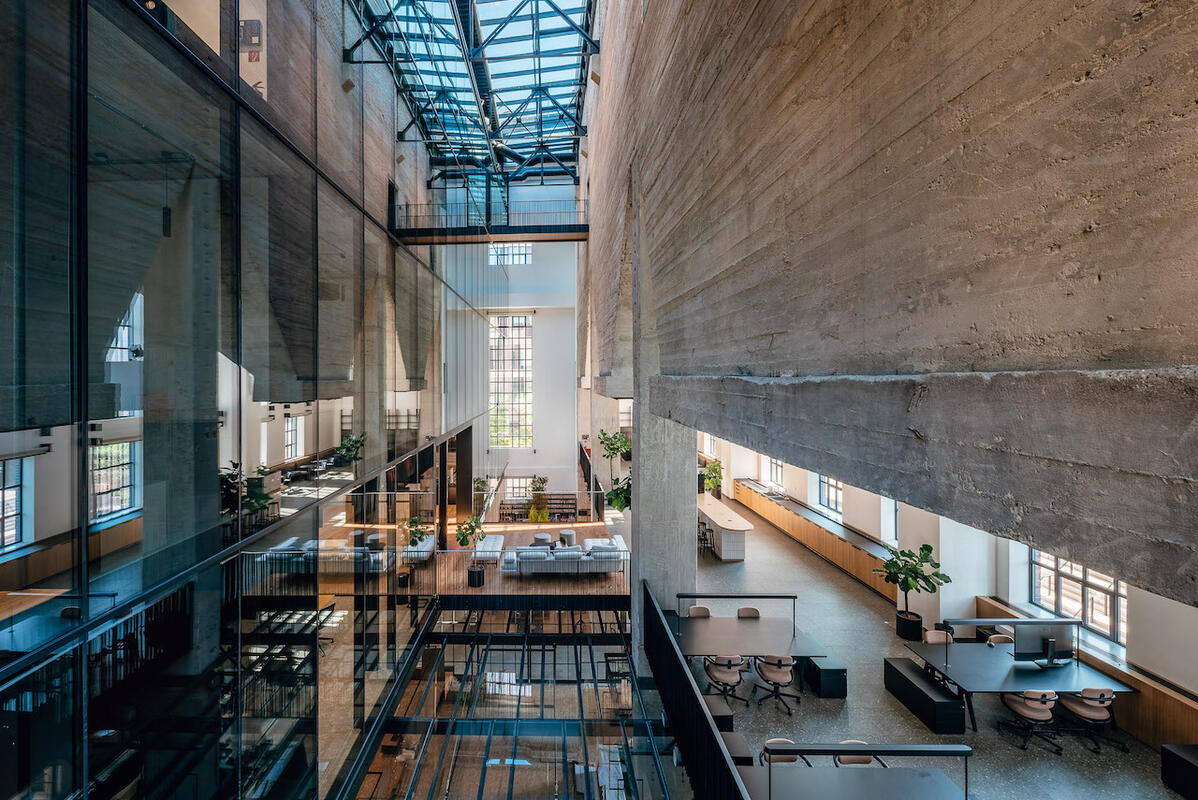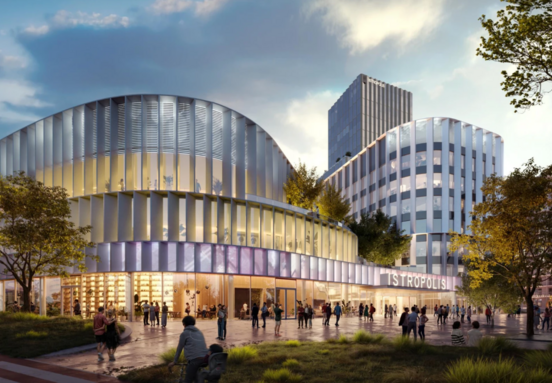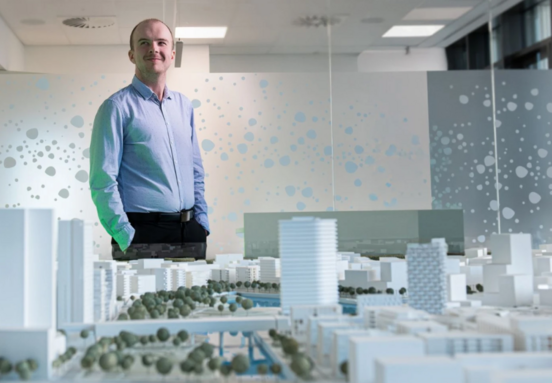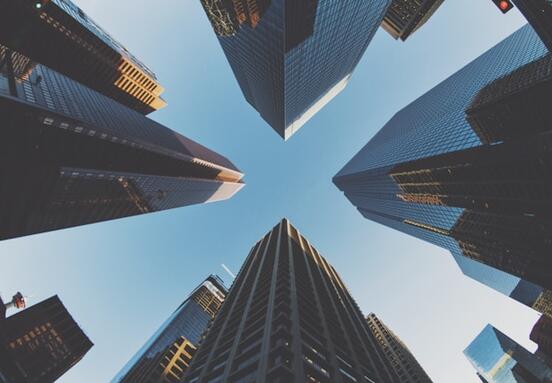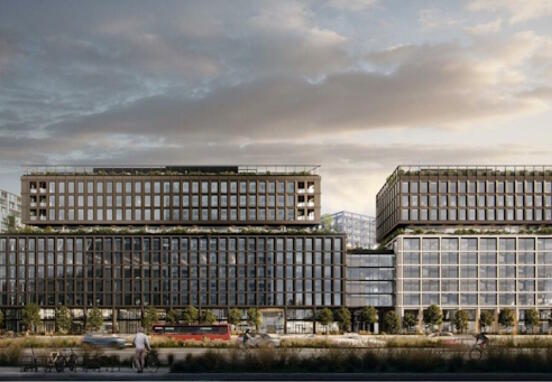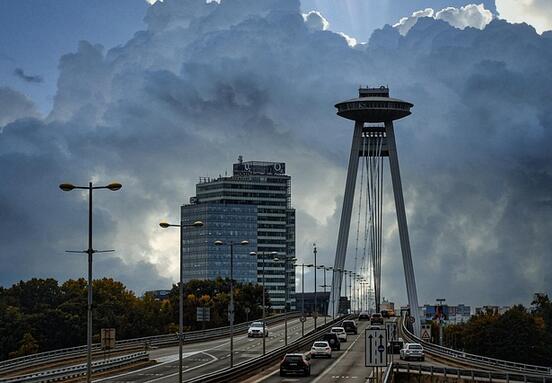The heating complex began to be built at the turn of the 1930s and 1940s in the then industrial zone of Bratislava. It consisted of the core of the production facility, boiler room and turbocharger. All buildings were characterized by a red brick mantle. Shortly before completion, however, the area was bombed during an attack on the nearby Apollo refinery. It was as if miraculously missed the heating plant, even though they fell very close and partially damaged it.
Condition before reconstruction. | Source: Penta Real Estate
It is interesting that even though the monuments and experts in architecture agree that the heating plant bears Jurkovič's handwriting, in fact no written documents were found to confirm its authorship. It was not confirmed by the architectural - historical research of the area in 2008. At that time, however, Jurkovič demonstrably cooperated with the West Slovak power plants and the building bears several features of his work.
The dominant feature of the heating plant is the western eight-eighth facade, which is bordered on the sides by two tower risers reminiscent of the silhouette of Bratislava Castle. On the eastern facade there is a multi-storey turret recessed into the interior of the building. After the end of operation, the building began to decay. When it was decided to restore it, it was already severely eroded by the ravages of time, even though part of the complex was declared a national cultural monument. Sprayers took aim at the walls, the windows were smashed, parts of the facade were missing.
Condition before reconstruction. | Source: Penta Real Estate
Brick by brick
Penta Real Estate began the reconstruction of the heating plant in the summer of 2018. Three architectural and design studios participated in the renovation project, each with the best expertise in its field. The architect Martin Paško and the DF CREATIVE GROUP team, which participated in several reconstructions of industrial monuments, e.g. also the award-winning Piešťany Power Plant.
The renovation of the building envelope was professionally covered by the PAMARCH company, which focuses on the protection, revitalization and reconstruction of monuments. The Prague architectural studio Perspektiv is responsible for the design of flexible BASE offices.
However, the heating plant was uplifted and by the 1970s two turbine halls had been added, water management, a transformer station, as well as a second boiler room with a substation and control room, circulating pumps and oil management. Because the complex was built gradually in accordance with the development of technology, it consisted of several buildings of different architectural expressions.
"Very few similar historical monuments have been preserved in Slovakia. From the beginning, we approached the reconstruction with respect and precision. Its goal was to keep as many valuable and original elements as possible inside. The reconstruction itself was designed so that the parts that are original remain visible and the uniqueness and manuscript of Dušan Jurkovič are preserved in their essence ", says Juraj Nevolník, CEO of Penta Real Estate Slovakia.
Exterior of the heating plant. | Source: Penta Real Estate
The architects chose an unconventional approach. They were the first to design a monumental restoration of the mantle, and only then was the interior designed. Static research has shown that the building has been severely damaged. Experts had to go through the whole facade - brick by brick and if it was in unsatisfactory condition, they had to replace it. Part of the facade was completely destroyed. They reconstructed it on the basis of historical documentation. The restoration of the facade itself was also related to the roof space, where according to static surveys, a terrace was also designed.
Building in the building
In the interior, they took advantage of the large void in the boiler room and the turbine hall by building a new structure, which created new areas and floors. As in the case of the inverted pyramid, we can talk about the principle of building in a building.
"We have contactlessly inserted a new building into the free space. We withdrew from the historic facades and hoppers and we could very easily separate the new embedded structures from the original ones. This creates a certain tension between the new and old architecture, which is also complementary, "said Martin Paško from DF creative group.
The newly created atriums are dominated by glass, which allows views of the original layers, mirrors them, adds airiness to the coworking spaces and ensures optimal brightness. The new building stands on a spreading concrete slab, which carries the weight of the upper floors and at the same time thanks to it they were able to minimize the number of columns in the ground floor.
Flexible coworking
A significant element of the historic interior are the original concrete hoppers. The architects also played with them when designing the floor of meeting rooms in coworking spaces. You can also see them from the inside through the glass part of the floor. A crane in the turbine hall has also been preserved, which they just lifted so that it would not interfere with the space.
In the premises you will also find links to ornaments that Jurkovič used in his early work. See them in the form of decorative light panels and reliefs on furniture.
