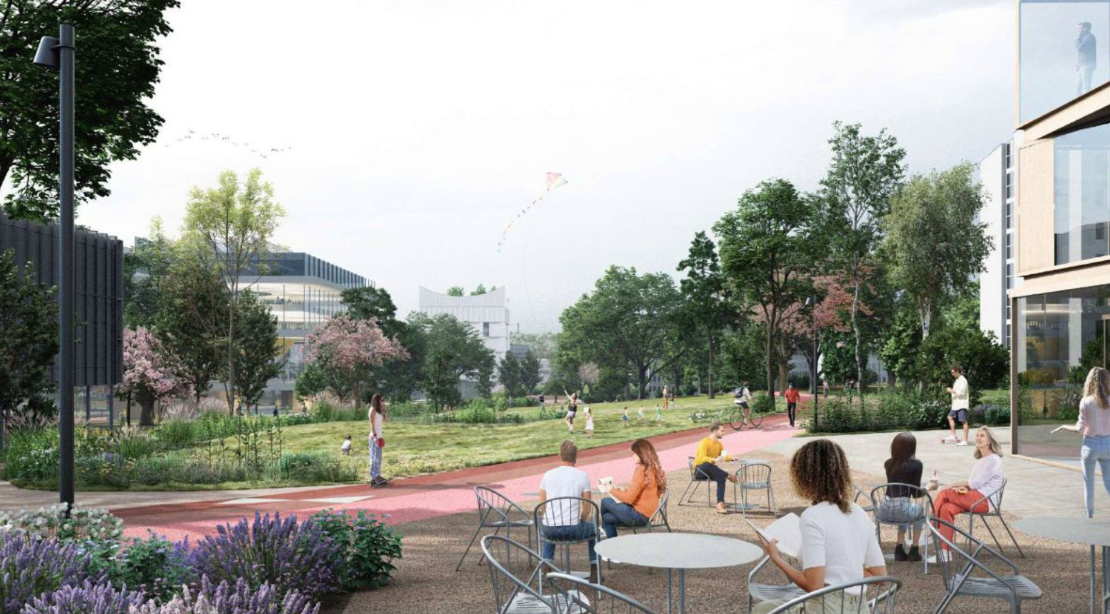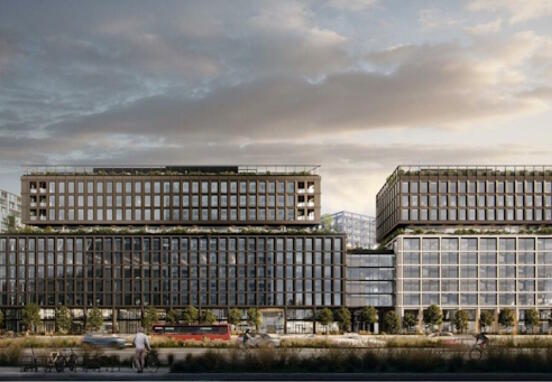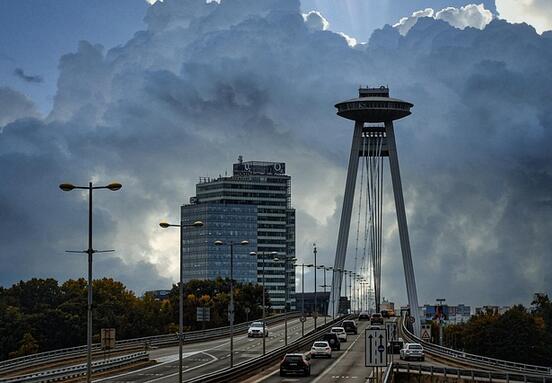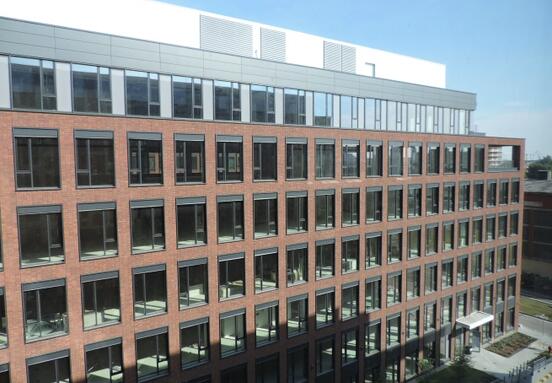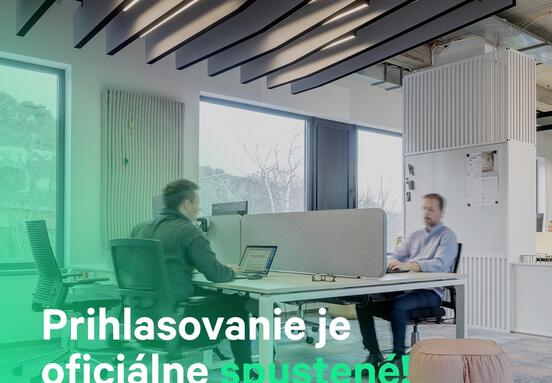Bratislavská Patrónka is known to locals as a key transport hub. In this lucrative urban area, projects such as the new headquarters of the ESET company will gradually be added. The nearby ZOO will also be modernized.
Other notable projects in the area include the reconstruction of the SAV science complex, which should be transformed into a modern campus of the future.
SAV board member František Simančík, who has the project under his thumb, told Forbes more about the details and milestones of the upcoming reconstruction.
100 million euros, 10 to 15 years
Futuristic design and modern air space full of greenery. Even so, the visuals of the redevelopment of the SAV science complex can be impressive after the first look. They are the result of an urban planning competition, the winners of which were the Slovak studio Gro architekti and the British Studio Egret West.
The architectural competition itself was part of a public tender for the designer of the final urban and landscape form of the campus. The final form is in the form of the so-called of the "master plan", will be procured practically immediately and should be ready by mid-2024.
Subsequently, modifications and project work on individual parts of the "master plan" can begin. "The state proposed according to the winning vision of the architects in terms of space needs for the near future should be gradually realized with a budget of around 100 million euros over 10-15 years," František Simančík from SAV specified the plans for Forbes.
SAS campus. Gro architekti archive
The first adjustments already this year
As Simančík also adds, the end of the construction of the SAV science complex on Patrónka is open to a certain extent, and the leitmotif of the redevelopment is also flexibility. The change compared to the past should be such that the improvement of the area should have a serious and realistic plan without makeshift solutions. Simančík underlined that the first modifications of the area should start already this year.
"These will mainly be modifications that do not require complicated permits, which we can implement with our own capacities or from available financial resources. At the same time, we want to start the project preparation of the future construction, so that we have a ready portfolio of works in case we manage to secure additional financial resources," he clarified.
WINNING STUDIO ABOUT THE CAMPUS OF THE FUTURE
"In the design, of course, we took into account the existing state of the area, its weak and strong points, and continued to work with them. The biggest challenge for us was the level of vision of the area. With such larger units, it is easy to slip into the solution of small, partial problems for the vision. Although they are visible at first glance, they are lost in the larger concept. It is also easy to create a clear new concept of the territory, which, however, has little to do with reality and the given environment," Juraj Palovič from Gro architekti explained to Forbes.
Traffic diversion in the first stage
The construction will thus be divided into several stages. In the first stage, for example, car traffic will be diverted so that the campus can be gradually transformed into a park area.
"Some existing premises are being renovated, where complicated administrative preparation is not required. SAV can do most of these works with its own capacities and with the help of saved funds," explained Simančík about the early reconstruction plans.
Plan for the reconstruction of the SAS area on Patrónka. Archive: gro architects
Next stages
At the same time, project preparation for construction activities and projects in the near future will begin, such as the construction of premises for institutes of social sciences, the modification of the central zone with a new entrance, a central parking lot, shared services, a new presentation center and a place for seminars or interaction. with the public. It is estimated that the realization of these rights in the second stage of the reconstruction of the area should cost 40 million euros.
"After solving the spatial problems of social science institutes, it will be possible to continue the reconstruction of accommodation capacities on the campus, which should contribute to improving the mobility of scientific workers," Simančík underlined. Furthermore, as part of the reconstruction, work should also be done on the completion of premises for scientific purposes, as well as the expansion of accommodation facilities.
HISTORY OF THE SAV AREA IN PATRÓNKE
The construction and reconstruction of the SAS complex on Patrónka has been a big topic for years. According to Simančík, the creation of the scientific district of the Slovak Academy of Sciences was already in turmoil before the Gentle Revolution. However, the work on the site was to become more complicated after 1989.
"The social events after 1989 caused fundamental changes in SAV as well, which, due to the lack of state support, had to significantly reduce personnel and at the same time had to resign from any meaningful investment policy regarding the area. Construction activity in the area has practically ended after almost thirty years of continuous construction," Simančík revealed about the history of the area. The financial resources that SAV had available at that time were used only for the maintenance of the area and the insulation of the buildings.
"Since it was not possible to realize all the originally planned buildings, temporary buildings often became permanent elements of the area, while
