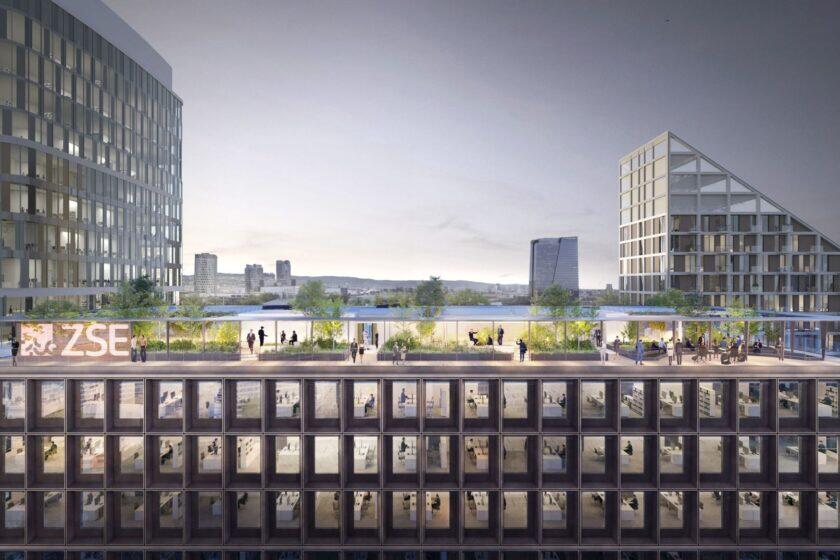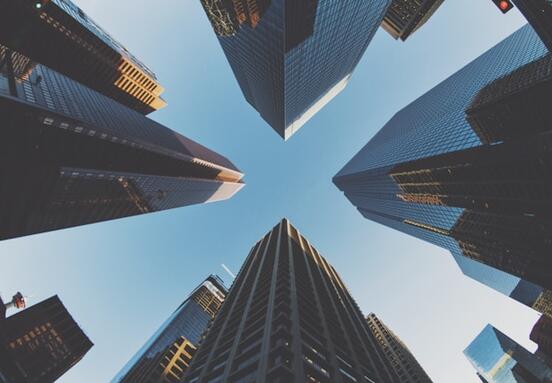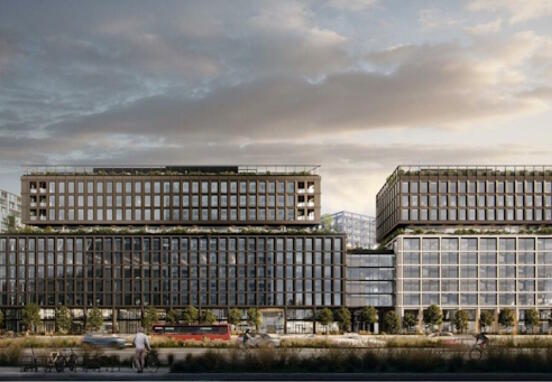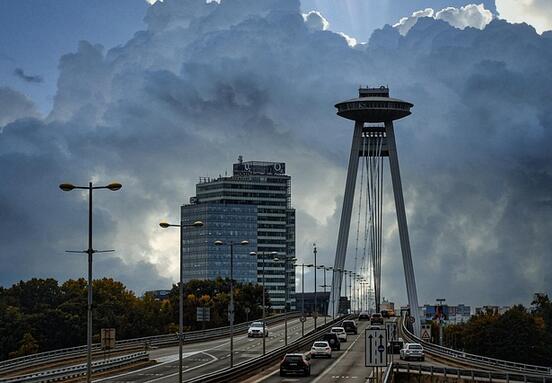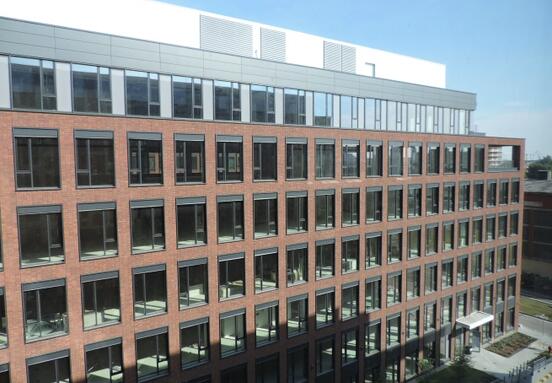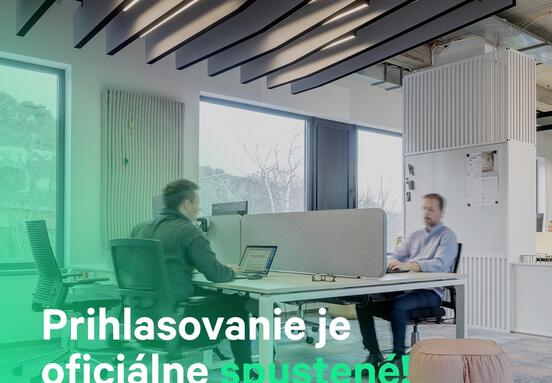New addition in downtown
We reported on the first mention of the transformation of the brownfield on Bottová street back in October 2023. The company Immocap revealed the future form of the residential building, which came from the pen of Czech architects CHYBIK + KRISTOF. The project also became a kind of protector of the former Design Factory. The house will be built directly above the locksmith's workshop, which is one of the last relics pointing to the history of the location.
Violent demolition of the surroundings
The rapid demolition of the surrounding buildings from 2008, however, also stopped the headquarters of Západoslovenská energetika on Čuleňová street, near the Design Factory. However, the headquarters of ZSE is clearly at odds with the current goals of the leader in the energy segment. The building is outdated, does not meet the required standards and last but not least, it is an absolutely unrepresentative object.
Thus, cooperation with the Immocap developer was established, while we saw the first results just in October of last year. In addition to the apartment building and the reconstruction of the Design Factory, there will also be a new, modern ZSE headquarters. The plan was being prepared in a new location between the Metropolis and Sky Park Offices projects, which means that Západoslovak energetika will definitively leave the old complex of buildings that it occupied for years.
The new ZSE headquarters together with an apartment building and the former Design Factory | Source: Immocap
The first information was published by the Immocap company in June of last year, while at that time the definitive form of the building was unknown. The developer announced the creation of a concept with a low carbon footprint already during construction, while the new building was supposed to be technologically unique with high energy efficiency.
The developer described the new ZSE headquarters as a completely carbon-neutral building, which should bring up to 70 percent higher savings in operating costs in office and commercial spaces compared to comparable buildings. Immocap also announced that it wanted to use the latest technologies, thanks to which the project was also defined as a unique ecological concept.
Simple mass equals attractive architecture
In the competition for the most suitable solution for the new headquarters of ZSE, the Čechvala Architects office succeeded - the architects Tomáš Čechvala, Filip Galko and František Ščury are participating in the project.
"The architectural solution of the new ZSE headquarters does not bring "another" significant impact on the territory," begins architect Tomáš Čechvala. According to him, the aim of the architects was to bring a simple mass that calms the space in the immediate surroundings. "We place even greater emphasis on the detail of the architectural solution. The color, the materials used together with the plastic rendering of the facades allow the building to "change its mood" during the day. And that makes it attractive despite its simple shape," says the architect about the design.
View of the facade and community terrace of the new headquarters of Západoslovenská energetika |
"A significant step forward in our context is the technological solution of the building. The label "the first carbon neutral building" in its class speaks for itself," states Tomáš Čechvala, who believes that precisely thanks to such an approach, the building will bring constant quality.
The architect also explained the difference between the building and other existing buildings in the vicinity: "The building paradoxically stands out from them because it is strictly ergonomic, simple and honest in relation to its functions." According to Tomáš Čechvala, the design is different from buildings of a similar nature due to the harmony of the technological concept and the architectural solution.
This raises the question of how to connect the new ZSE headquarters with the planned apartment building and the historic locksmith workshop. "The projects are connected by a public space - a green inner block, on the solution of which we also cooperate with the city, or Department of the chief architect. This space must fulfill an important task, namely to connect the terrain in front of the buildings of the Sky Park project and the new zone on the Danube embankment in an appropriate way," concluded Tomáš Čechvala.
Further details were given in the documentation for the submission of the project for environmental impact assessment (EIA) at the end of 2023. The new headquarters should have a height of up to 32 meters, a children's center, catering business, customer center and services for cyclists should also be located here.
The roof floor of the building is recessed and is intended to serve as a residence for employees - a terrace is designed here. The administrative area will be 4,100 square meters in size, while ZSE expects 750 employees in the building. Together, there should be 433 underground parking spaces.
The first carbon-neutral building in Slovakia
Martin Šramko, CEO of Immocap, also gave us his statement. According to him, the new ZSE headquarters will beautify the emerging zone in Bratislava's downtown both aesthetically and functionally. "The planned headquarters of Západoslovenská energetika, designed by the studio Čechvala Architects, is ambitious
