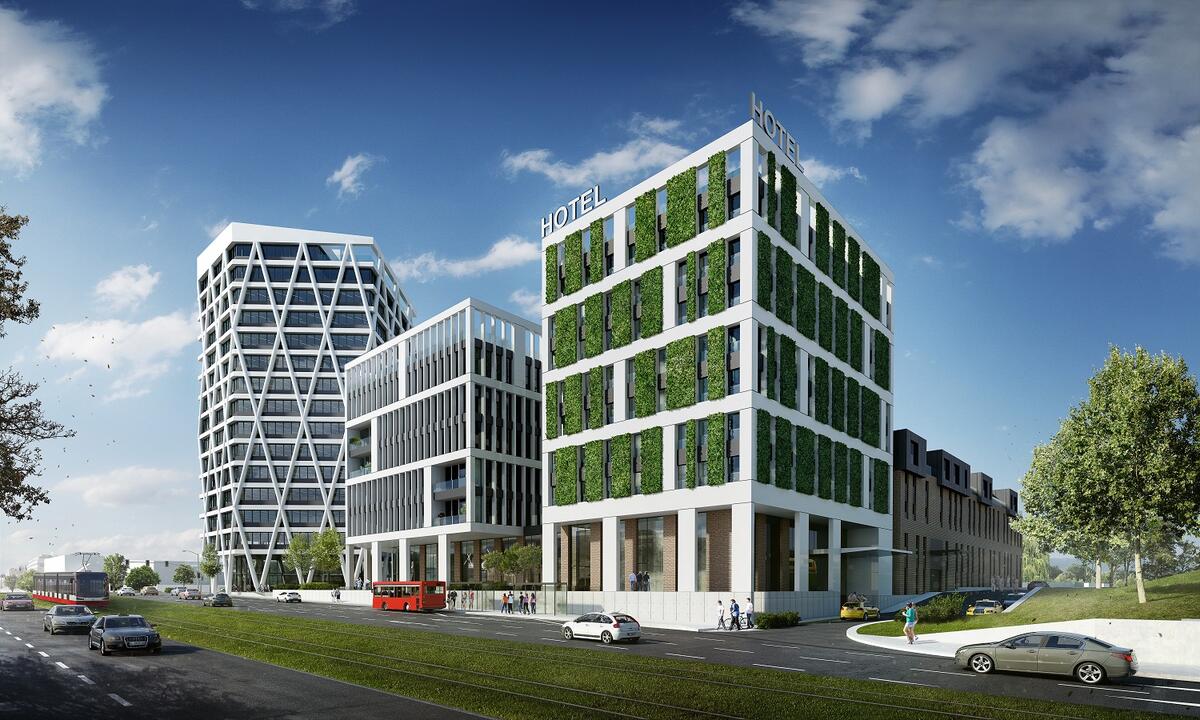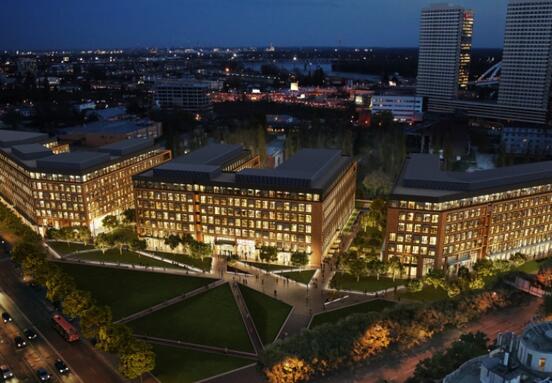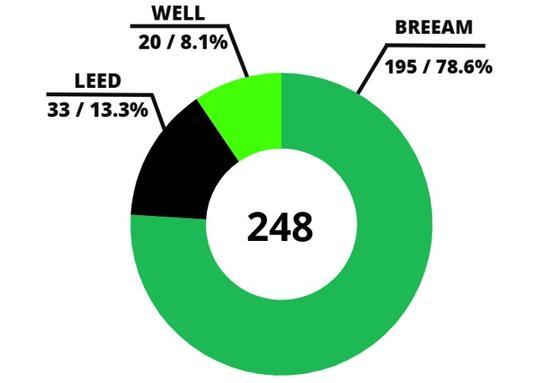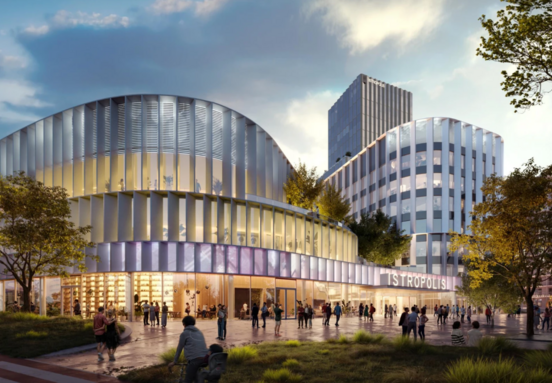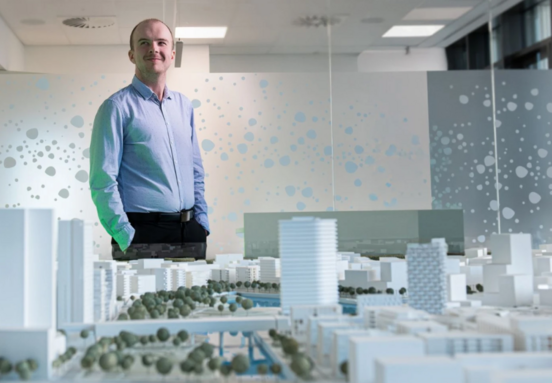The Zátišie multifunctional complex, as the official name of the project says, will be a relatively extensive entrance to the site. In the first stage, a set consisting of three buildings serving civic amenities will be created on the site of a neglected area, which has so far been known mainly for the homelessness of homeless people. Priority will be given to administration, but to a lesser extent also to retail and hotel services. The dominant feature will be a 17-storey administrative tower in the southern part of the complex. The second office building will have eight floors, the hotel ten with a five-storey wing inserted into the courtyard.
On closer inspection, Office Building A (tower) will have a pentagonal floor plan, with a communication core in the middle. On the first floor there will be a lobby bar and a pair of shops, on the remaining floors there will be offices. The tower will be 63 meters after the attic, characterized by a facade formed by a diagonal network on the background of acknowledged horizontal structures. Office building B will have a similar lobby bar on the ground floor and one commercial establishment.
The hotel will have a main facade with a ten-storey part facing Vajnorská Street. There will also be an entrance for guests with a restaurant, while the entrance to the garage will be from the opposite side - ie from the five-storey, from the Vajnorská remote tract. On the second floor there will be a fitness or wellness, the accommodation part will be from the third floor. The given solution indicates that it will be an above-standard hotel, intended mainly for business clients. The name of the operator has not yet been confirmed by the developer.
The total floor area of the above-ground floors will be less than 18,000 square meters in the case of office buildings, which, after deducting the service space, means that there will not be much clean administration. It will not be one of the larger Bratislava business centers, but on the other hand, it will complete the business zone around Lake Kuchajda. As for the development itself, this is only the first stage, in the second residential houses should be built in the courtyard. Already the first part of the L-shaped project creates preconditions for the development of the block structure.
An important aspect of the project is transport. A two-storey underground garage with 472 parking spaces will be created directly in the project, and there will be only a minimum of parking spaces on the surface. However, a key part of the development will be the creation of the first part of the extension of Tomášikova Street - a strategic project that has long been included in the Spatial Plan, yet little has been done so far for its implementation. It received the zoning decision already in 2007, now, in view of the new requirements, the zoning procedure must be re-conducted. This is important information for Zátiší, as the City Hall makes the issuance of a zoning decision for development conditional on the issuance of a zoning decision for the extension of Tomášikova.
Nevertheless, it issued a favorable binding opinion on the Atrios project. No major inputs emerged from the comments, as the developer communicated possible shortcomings in advance. The Zátišie multifunctional complex is now moving into territorial proceedings, the speed of which will also depend on the aforementioned Tomášikova. For the investor, it is also true that the approval of the project is conditioned by the completion of the first part of the extended Tomášikova and the reconstruction of the intersection with Vajnorská.
The exact date of implementation is difficult to estimate, but construction will not start until 2022. It could be completed in the first half of 2025.
The Zátišie multifunctional complex is a suitable entrance to a locality that is gradually changing and modernizing. The high-rise building, if it can be called so, will not act as an unacceptable contrast in the context of the surrounding towers, and if it also has an interesting architecture, it will enrich the area in this respect as well. In principle, functions are not a problem either. If Atrios is able to find an operator for the hotel, it could have this convenient location, especially if there is a theoretical chance that the future National Cultural and Congress Center will be in Istropolis.
From the whole city point of view, however, the biggest benefit of the project is the revival of works on the extension of Tomášikova Street. The important connection between Račianská and Vajnorská streets has been postponed for a long time, although the possibilities to get behind from the extremely busy Račianská to other parts of the city are complicated. Trade union is not suitable for this purpose, while Jarošova is too far away. A new connection via Tomášikova would be an excellent way to connect divided parts of the city (for example, with Ružinova and Rača) and make it easier for Račianská Street.
Nevertheless, only a private investor had to show up for the situation to start moving. The general investor of Bratislava, as a representative of the city in the preparation of the project, recently submitted new changes (and to the order of Atrios), which concern the addition of cycle paths, modifications of some intersections, the width of roads or the shift of public transport. The street will be four-lane and will have a width of 19 meters in the section from Vajnorská to Gavlovič and 15.5 meters from Gavlovičová to Račiansko. It overcomes Kukučín's and the existing railway line with a bridge structure. The project includes parallel sidewalks and probably a two-meter-wide one-way cycle path.
Intention, resp. The documentation for the building permit will be divided into three parts. The first of them contains the solution of the Vajnorská - Tomášikova intersection and the section from Vajnorská to Gavlovičovo. The second section is between Gavlovičová and Račianská and the third part is the intersection of Račianská - Tomášikova. The construction should take place in two stages. In the first, the intersection of Vajnorská with Tomášiková will be built in full profile and the rest of the street in half profile, in the second stage a second profile will be added.
In practice, however, the construction of the first section of the building can be expected, as a developer is present in the area and such significant renovations will not be necessary. There are several administrative buildings in the corridor, which will have to be purchased and then leveled with the ground. This makes the extension of Tomášik's enormously challenging task, to which no one has subscribed so far.
In addition, in the second half of 2020, in an interplanation with city deputies, the capital claimed that it would examine Tomášikova in terms of the possibility of locating a tram line that would connect individual tram radii - Račianska, Vajnorská and later Ružinovská or theoretically even Prievozská. However, the width profile of the street suggests that the location of the line on the extended Tomášikova city was rejected (probably due to the difficulty of bridging Kukučínová and the adjacent line). A possible tram line will probably lead along Riazanská, as the Territorial General of Transport suggested a few years ago.
In any case, investment in transport infrastructure in this area cannot be expected in the coming years, unless I count what Atrios will do. The capital has priorities elsewhere and road transport is not one of them. On the one hand, a shift to public transport is desirable, on the other hand, some unfinished plans remain in Bratislava, which complicate the overall organization of transport in the city. Tomášík's extension can be considered one of them.
Still life awaits changes that will make the overlooked and neglected area of the metropolis an active city district. However, he will have to wait for the full realization of his potential, where an important connection of several parts of the city will lead here. Other investors may have to come and change the individual plots bit by bit - and build a path with them that should have been a reality a long time ago.
Source: // YIMBA
