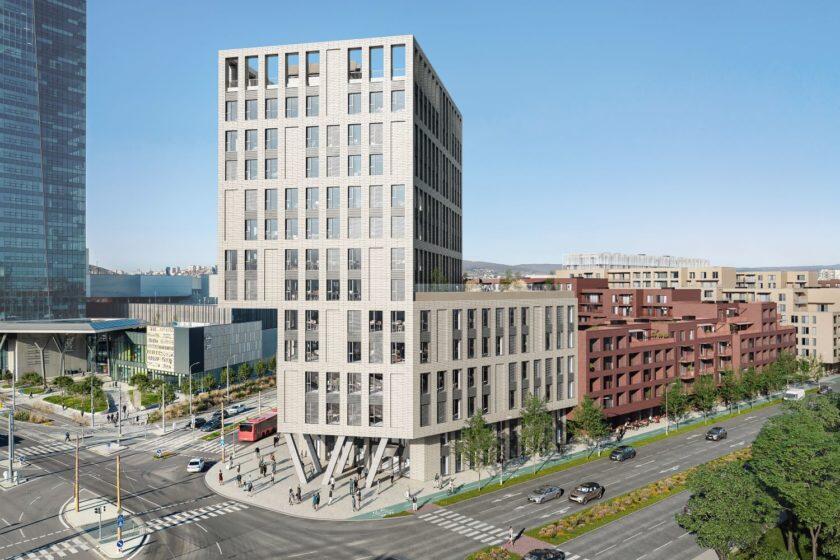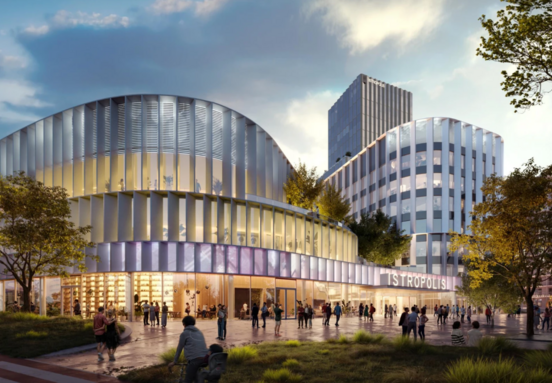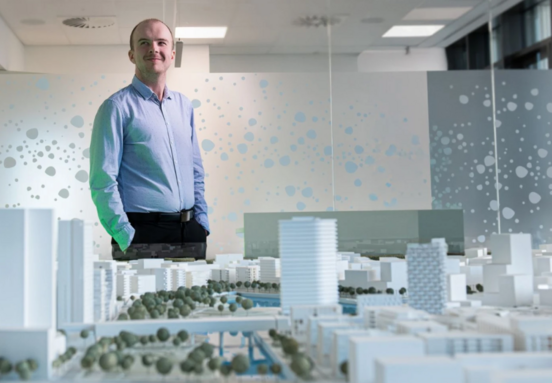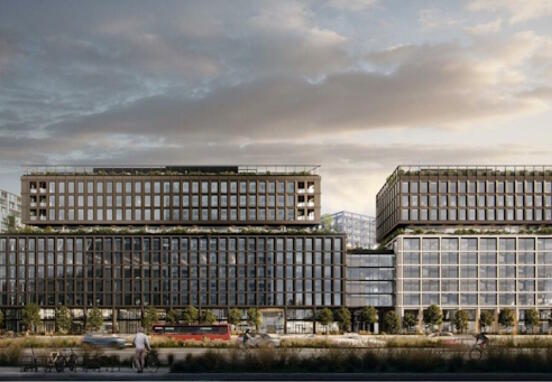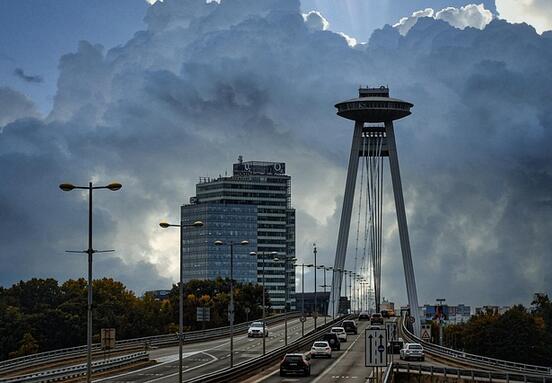The project is intended for clients who want to own administrative premises. The offer also corresponds to this, it is possible to buy smaller offices in the project.
More than a third of the spaces are pre-sold
The general director of YIT Slovakia, Milan Murcko, told that the location of the administrative building in contact with the intersection is based on the regulation of the valid spatial plan, the application of city-building principles in the design, and last but not least, it also takes into account the business intention in this area. The architecture of the building and interior was designed by the Compass studio. The proposal arose from an urban-architectural competition from 2016, which was verified by the Slovak Chamber of Architects.
"Currently, the project has exceeded 35% pre-sold, which we consider a significant success in the office space market," said CEO Murcko. The eighth to thirteenth above-ground floors are offered by the developer as smaller units from 30 m2, which means that even a small entrepreneur can buy an office right in the center of the new business zone.
The market situation was developing positively towards owning offices in the segment below 500 m2, and based on our internal analysis, this part of the market was neglected for a long time. "We can also see this based on the positive response of clients to our Zwirn Office project," added Murcko.
Inner block of the ZWIRN neighborhood with the ZWIRN3 housing project in the background with the ZWIRN OFFICE administrative building. | Source: YIT SLOVAKIA
The peripheral shell also reacts to acoustic conditions
Since the building will be located in a busy city intersection, we were interested in the quality of the windows. According to Murck, the design of window constructions meets the highest demands from the point of view of acoustics, thermal engineering and light engineering. "Not only the windows, but the entire outer shell of the building is designed with high demands in terms of acoustics in mind," he explained, adding that during the preparation of the project, noise intensities from the surroundings were measured at the construction site, and the parameters were also tested on a real sample of the facade fragment.
The administrative object benefits from the proximity of services and commercial operations on the ground floor of the district's residential blocks. There will also be an inner block in the stage of the ZWIRN 3 residential construction, which is scheduled for completion in 2025. It is intended to serve apartment residents, as well as workers in the administrative building and the public.
The building is designed to meet the certification requirements for energy class A0. The building will feature high technical standards, including an intelligent building management system and a comprehensive security and monitoring system. A reception will be available on the ground floor, parking will be provided by 163 underground parking spaces. The entrance to the underground garage is located on Svätopluková street between the Pradiarne 1900 building and the ZWIRN 3 block.
A shared living terrace with a view of the capital on the 7th floor is also planned. Openable windows will help to create a working environment, which will also provide enough daylight. In the project, we expect a 300 m2 terrace, of which approximately 130 m2 is a private terrace and 170 m2 is a shared terrace for all owners of the premises, concluded CEO Murcko.
