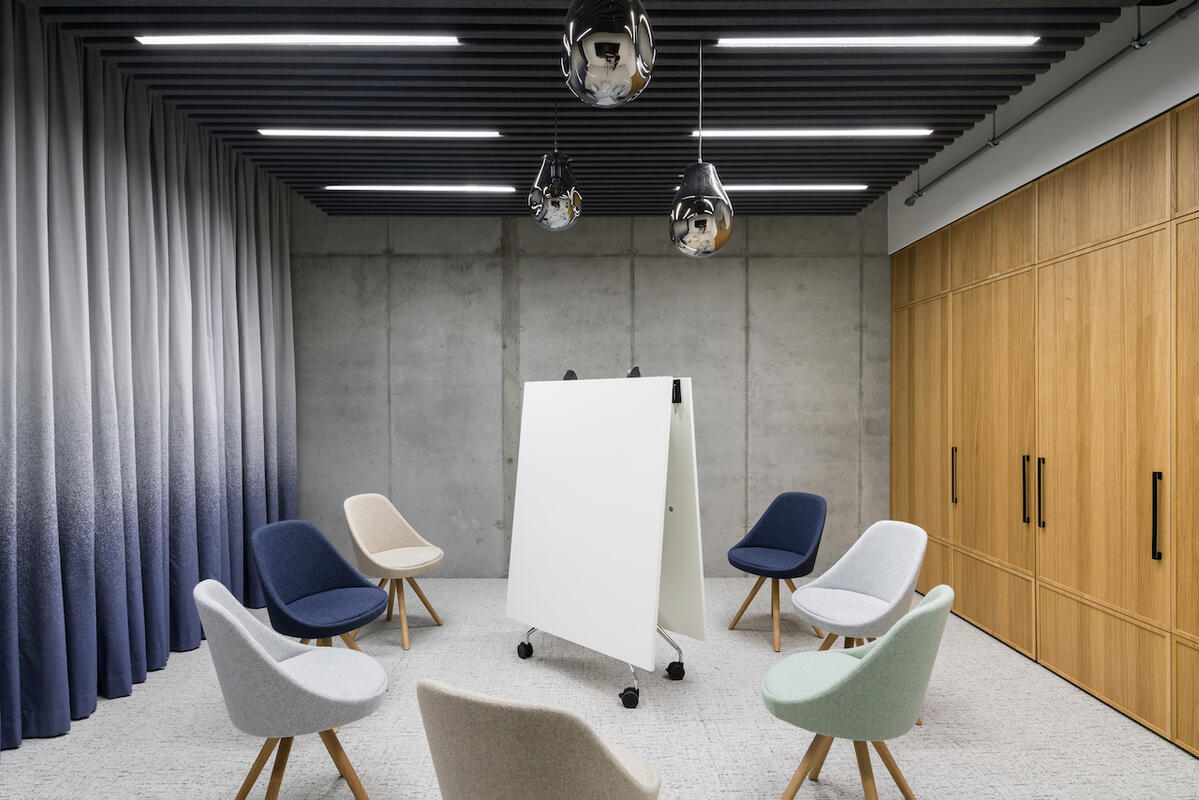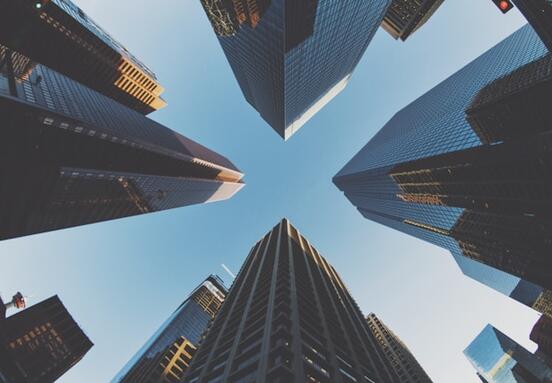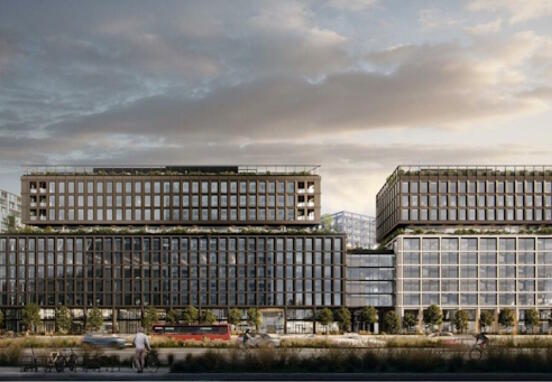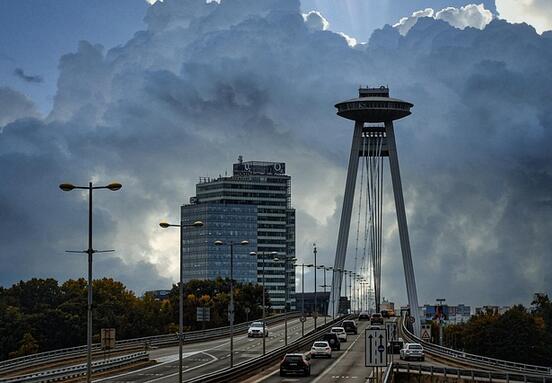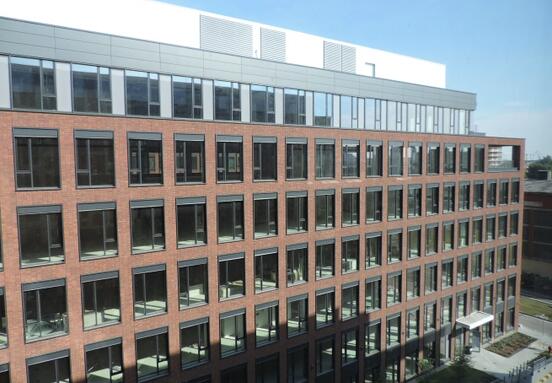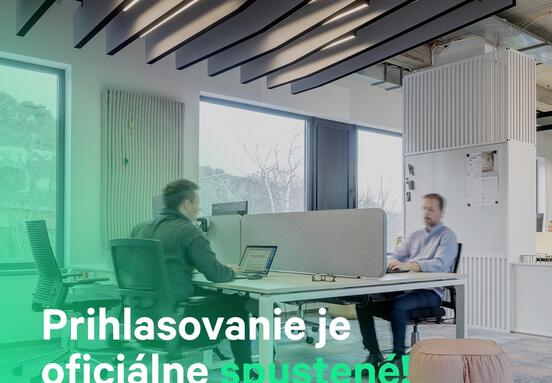The IPM Group is a financial advisory and investment management company with more than one billion dollars in assets under management. It is a pioneer in the InfraTech sector, specifically in cross-industry investments in infrastructure and technology.
Architects from the Perspektiv studio reflected on all these aspects and incorporated a dynamic corporate culture as well as the international character of the company into the design of the new offices in the middle of Bratislava.
"Our company has grown in recent years, and we needed premises that would not only be larger in capacity, but also embody our vision of a better, cleaner and more technologically advanced future. We are very grateful for the cooperation with the Perspektiv studio, which immediately understood our direction and transferred it to beautiful and representative premises in the very heart of Bratislava," explains Marián Boček, Managing Partner of IPM Group.
The two floors of the IPM Group offices were connected by an atypical spiral staircase to improve employee mobility. | Source: Studio Flusser
After years spent in the world's business capitals, the investor was used to a high standard and wanted to experience the same feeling in his home environment. And it worked. The exclusive location between Slovak national institutions alternates with a view of the Reduta building in the middle of Bratislava, all of which is complemented by premium equipment and elegant design.
Background inspired by the Danube
Mobility, infrastructure and energy were the main pillars of the design. "When designing, we were inspired by the company's representatives and their energy. They are people who create lasting value for their clients with a positive impact on the world around us. We wanted to create an environment for them, a meeting place that would be sophisticated and comfortable at the same time, in the heart of Slovakia and close to the whole world," explains architect Ján Antal.
The upper floor, which serves as a representative place for meeting clients, also includes a meeting room in muted tones. | Source: Studio Flusser
With regard to better mobility, the two-story office area is connected by an atypical spiral staircase, which, due to its complicated nature, was assembled from individual parts on site, the staircase smoothly connects to the reception area, which ends with a dynamic undulation and thus refers to the flow of the Danube river.
The entrance area with the lounge area is enlivened by a custom-made light installation consisting of 64 triangles, which bring the visual identity of the Avanea investment group to the space.
Flexible space transformation
The upper floor functions as a representative meeting place with clients. As part of the flexibility of the office, the architects added a multifunctional kitchen bar to the community zone, which with a few movements can become a full-fledged stage for corporate events, and in a moment the room can also be transformed into a yoga studio. On the floor there are also various working corners, from a private work lounge located in a niche to a representative meeting room in muted tones.
However, if employees need to get away from the hustle and bustle of the office or want to end the working day with a rest, a lounge session with a bar atmosphere will do just fine. The space one floor below belongs primarily to the employees. It is dominated by light oak veneer on an atypical bookcase, which will gradually be filled with books or design objects from travels.
A multifunctional kitchen bar can easily become a full-fledged stage for corporate events with the help of a few moves. | Source: Studio Flusser
The color and material palette combines the world of startups as well as investment funds. Noble materials such as lacquered MDF or oak parquet with a fish pattern represent an elegant basis that contrasts with industrial elements in the form of structural concrete or exposed ceilings, including recognized technologies.
Oak veneer with a dark stain is further repeated on atypical elements, for example lamella doors, whose rotating pivot opening accentuates the lightness of the space. This neutral palette of materials is complemented by color accents of the corporate identity in shades of turquoise or cobalt blue.
Local design
Managing Partner IPM Group is a proud Slovak, so there is no shortage of local brands in the premises, such as Javorina, which combines traditional craftsmanship with ecological principles. Slovak textile design is inscribed in the space thanks to custom-designed curtains by designer Michaela Bednárová.
"To anchor the design in the place of its creation through local creation seems meaningful to us. Therefore, when choosing furniture, we reached out to a traditional Slovak manufacturer and also approached the textile designer behind the Puojd brand. These are small steps, but they clearly show that Slovak art will definitely not get lost among foreign art," explains architect Barbora S. Babocká.
