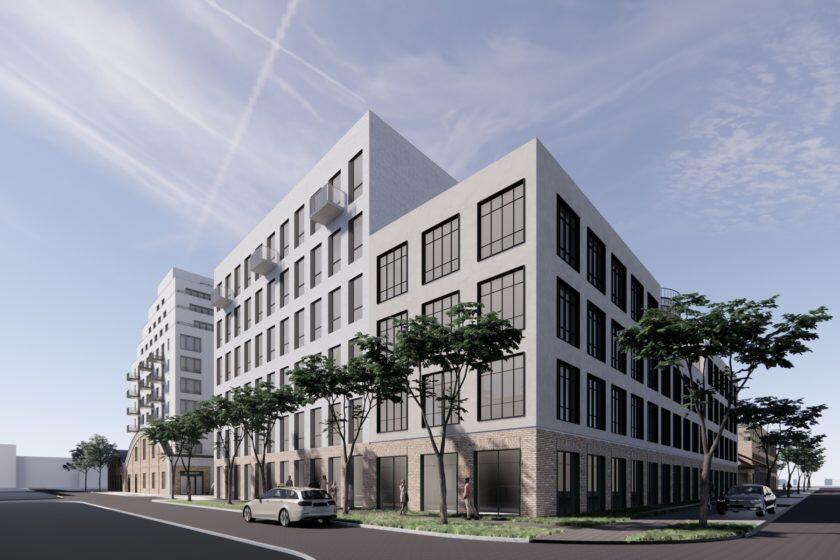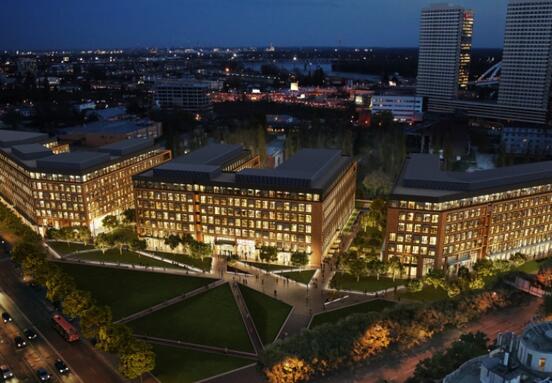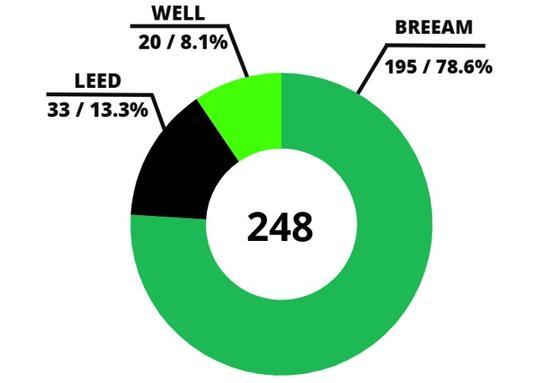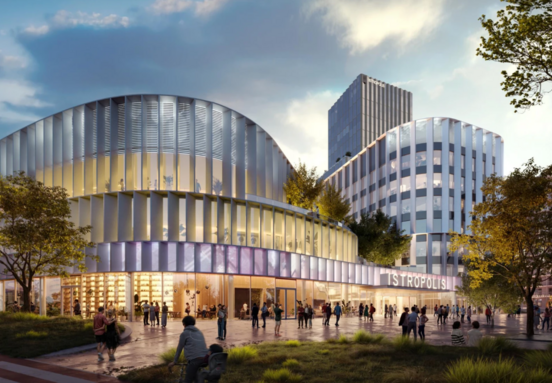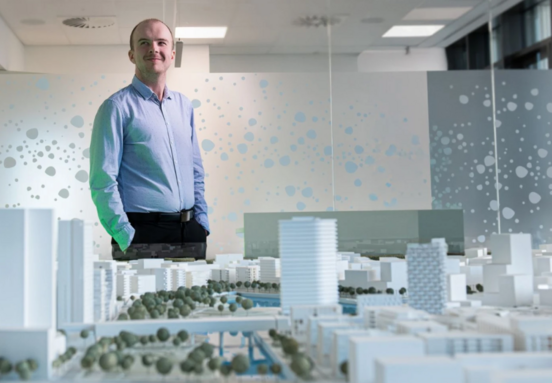The former Matador rubber factories, also called Matadorka, employed two thousand people in Czechoslovakia at the end of socialism and were one of the largest factories in Bratislava. After the change of regime, their premises were abandoned for a long time.
Step by step, it is transforming into a multifunctional city district, which will bring, in addition to apartments, also spaces for, for example, studios, creative workshops or studios. It is located in the largest Slovak housing estate near the railway station. Investors have already discovered the potential of dilapidated cities that have long known their specific form and atmosphere abroad in our market.
The proof is the project in the Matador plant near the railway station in Petržalka - Acord. It is possible that the solution of the area will once again check our cultural and moral basis. Are we ready for that?
"The Acord project was an opportunity for us to expand and coordinate the area in the area of the former Matador factory. Despite the fact that there are two owners, it was possible to create agreements and coordinate public space and tactile arrangement of buildings so that both investors will benefit. Although each of the proposed projects is different, we think that the works will benefit each other, ”explains one of its architects Martin Grébert, co-founder of the architectural studio Compass Architekti.
Grébert adds that the project of the multifunctional ensemble Acord is based on the green inner block principle, which is partially open to the newly emerging street.
An important aesthetic element is the differentiation of the ground floor of buildings from higher floors, using brick masonry obtained
from original buildings destined for demolition Source: Compass Architects
The material-spatial solution of the proposed work tends to create a new multifunctional area with related background, greenery and recreation areas. It will be about defining the area bounded by the surrounding roads, but also about defining the streets with the minimization of mutual shading of materials.
The aim is to create an organization of the territory and the division of space into public, semi-public (inter-block) and private green areas, as well as elements of relaxation in free space. In the inner block of the solved area, the implementation of facilities for rest and leisure is planned. Architects expect to place lots of greenery and create green zones.
The Acord Matador project follows on from the New Matador project, which was also designed by Compass Architects. | Source: Compass Architects
Compact structure
The transport connection with the Matador zone is also considered in the future. The development materially complements the space and creates a comprehensive and compact urban structure, which forms a clear hierarchy of roads and public spaces, as well as a good and legible orientation in the area.
The proposed multifunctional complex consists of four buildings located around the perimeter of the buildable area, delimited from the southeast by the street "new Matadorka"
