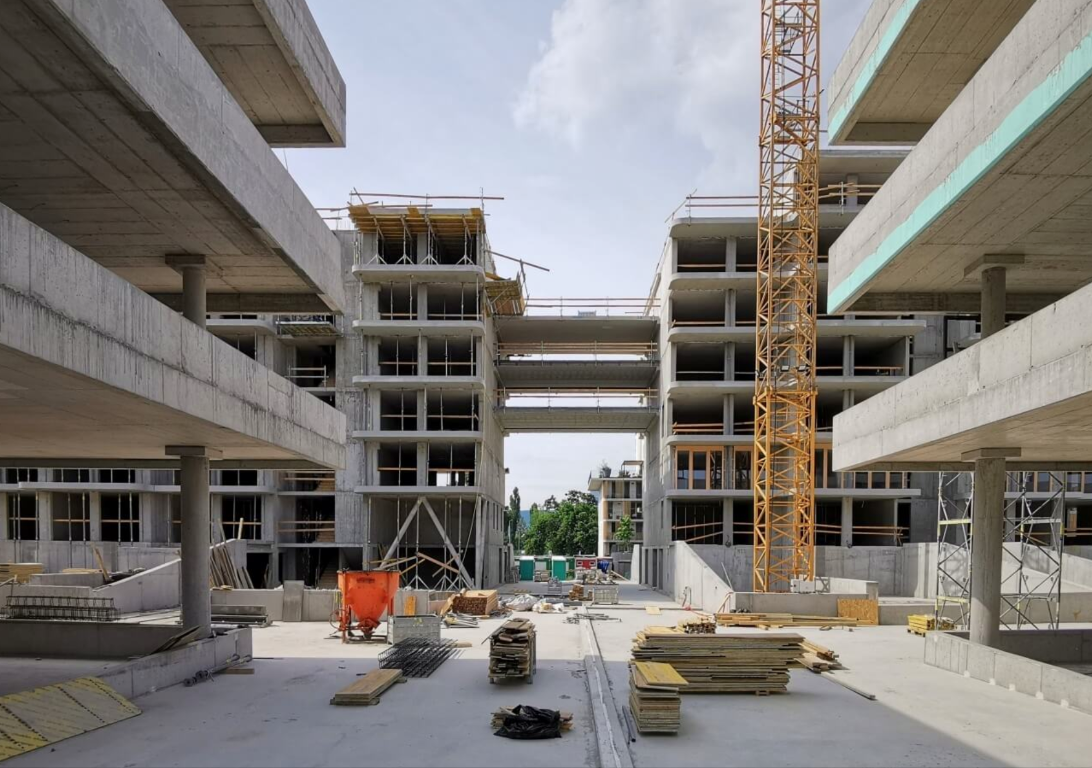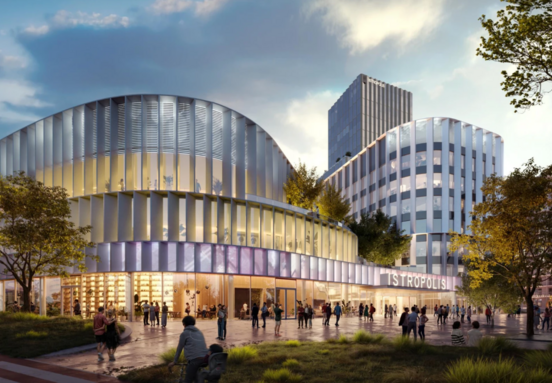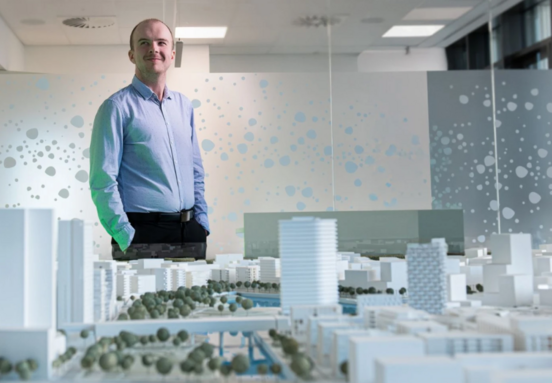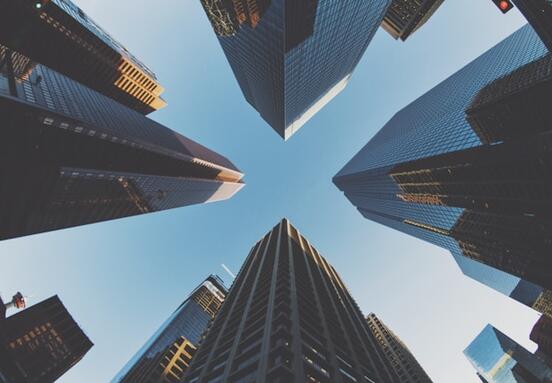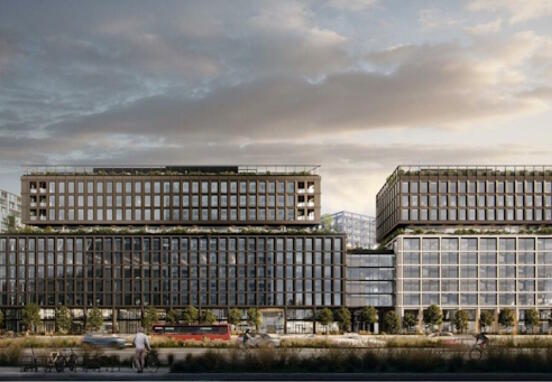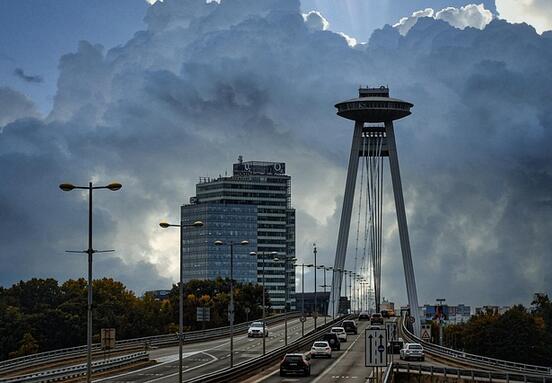N! To 2 consists of four objects. A and B are apartment houses, tucked into the courtyard, but in principle, they are apartment buildings that had to be classified in this way due to the zoning plan. He prescribes civic amenities on a larger scale. The developer places it in buildings C and D, copying the line of the surrounding roads and intersections. Commercial facilities and administrative premises will be located here. The lower civic amenities with three floors also create noise and mental barriers to busy roads and add more intimacy to the courtyard.
At this moment, buildings C and D have already reached the stage of rough construction, while work begins on the implementation of individual operations on the ground floor of the building. The developer dropped the location of the store facing directly into the intersection opposite the pedestrian crossing. Instead, there will be a passage to the courtyard, which will be publicly accessible in this part. Visitors to shops and services will have access to greenery and a quieter environment.
The first of the residents, resp. apartment buildings, N! to 2 B, where the installation of windows on the lowest floors has already begun. The house has seven floors, which is directly connected to the first stage. However, the neighboring building A is not even halfway up - it will have up to 15 floors in the highest part. The building will thus become the height dominant of the intersection and it can be assumed that for a long time even the surrounding area. There will be no such tall buildings in the immediate vicinity of N! Da for at least another few years.
The developer is currently expressing great satisfaction with the sale of individual apartments. A total of 99 units went to the offer, of which 35 are listed as vacant, but a significant number (29) has not yet been used in the offer. The owner is already owned by three slightly atypical residences, located in the "bridge" between houses A and B (on the title). The prices of flats differ with regard to the offered standard, or design as a holobyt, but otherwise, they are not lower than 3.5 thousand euros per square meter. In addition, it is necessary to buy a parking space, which will cost at least 20 thousand euros.
IURIS cannot specify the launch of the next series of flats for the time being, but it will not be until autumn. This will also take into account prices, responding to the current situation in the real estate or construction market.
Clients consider it to get a good level of housing in good access to the city center, but also opportunities for recreation and amenities in the area. The houses will have receptions and community centers in the form of a common room for celebrations, meetings, meetings and the like. The developer adds that even here he wants to provide clients with such an emphasis on detail as in the first stage.
In the meantime, facades are currently being sampled on the commercial part. In the case of the office part, it will not be a large business center and it wants to attract with a good design level or the possibility of dividing the space into smaller units. At this point, the developer still does not want to specify the percentage of the rent, given the early stage of negotiations, as in the business part. A commercial mix is now being formed here, with more details to be known after the summer. Adjacent to the commercial part will be a smaller park, where a few elements will be created for smaller children or seating.
The architecture of the second stage was processed, as in the first, by the GRIDO studio under the direction of the architect Petr Sticzay-Gromský. The developer organized an invited architectural competition for the project, where GRIDO established itself among several leading domestic studios. The choice turned out to be the right one - the first stage is the winner of the Award for Architecture (CEZAAR) in the category of Apartment Buildings for 2019. The elegance of the project was added mainly by the rounded balconies, using wooden shading slats.
The second stage will want to build on this success and quality. The project is expected to be completed by the end of 2022, with IURIS confirming that it has not yet experienced any delays. Along with the completion of the project, an adjacent cycle route should be completed, which will be connected to the sections prepared by the Capital in the future.
Source: // YIMBA
