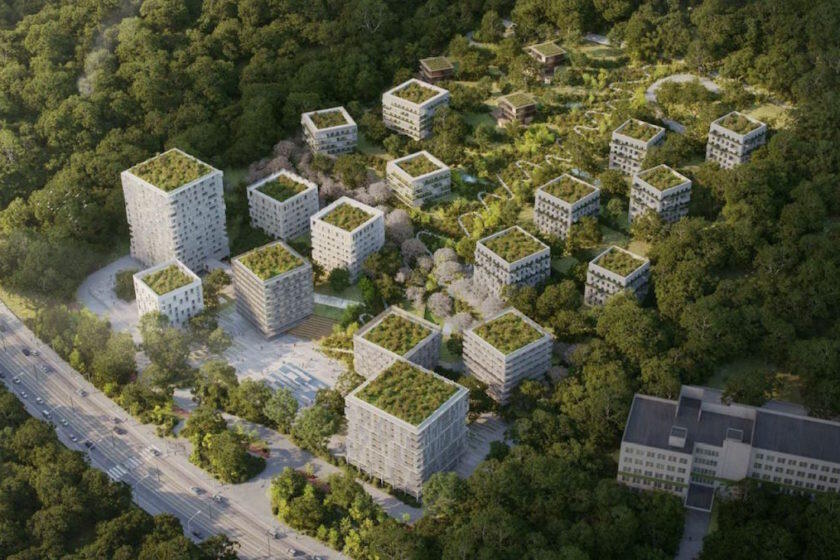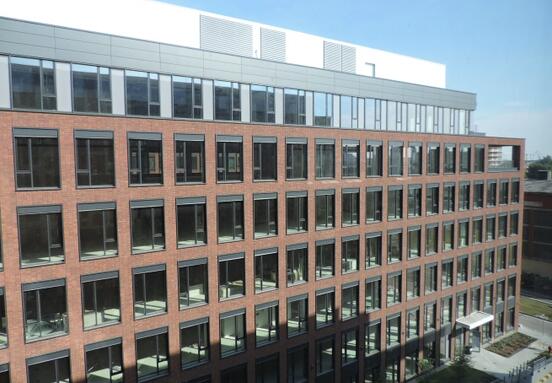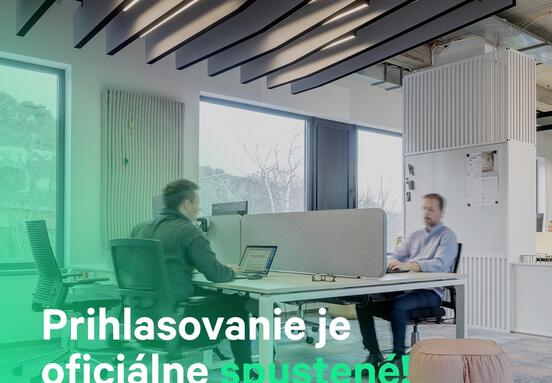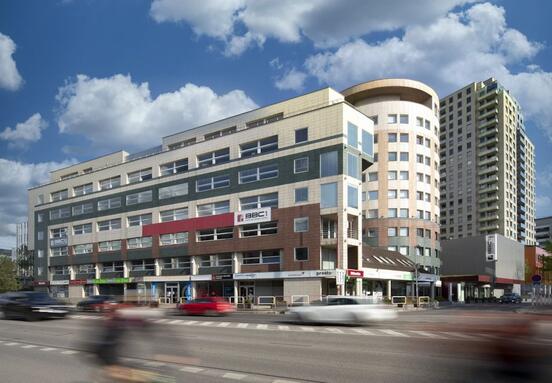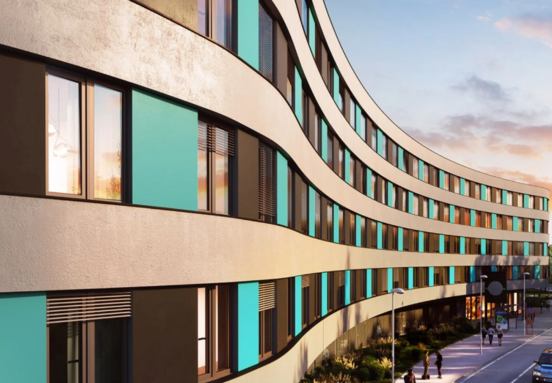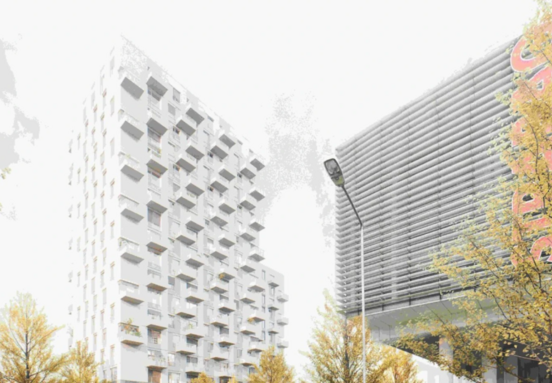The location of the multifunctional complex Medze is located in the local part of the Bratislava city district Dúbravka - Horné Krčace, opposite the ŠKP Dúbravka stadium. The project will bring a total of 520 residential and 280 recreational accommodation units to the locality.
The company won a versatile proposal
An international architectural competition was held on the territory, in which architectural studios from Slovakia, the Czech Republic, Denmark, the Netherlands and Slovenia competed. The proposals were judged by an independent jury composed of Ing. arch Kornel Kobák - founder of AVK architects, Pascal Cornips ARCH - partner of BCA, Igor Marko MA ARCH ARB - founder of markoandplacemakers.
Juraj Nevolník - Executive Director of Penta Real Estate Slovakia and Michal Rehák - Director of the Residential Section of Penta Real Estate Slovakia were present on behalf of the investor in the jury. The winning design comes from the workshop of the architectural studio Pantograph.
"Pantograph presented a design that takes into account local conditions and the nature of the area, the quality of housing in conjunction with nature or the transformation and modeling of buildings uphill. It also emphasizes the creation of an urban environment in which individual public areas will have a direct connection to public transport, "says Dušan Ševela, Head of Design Development at Penta Real Estate Slovakia.
Visualization of the multifunctional complex Mezze. | Source: Pantograph
Connecting the community with the city
"The concept of the project is based on the interest in enough public space with a large amount of greenery, which will combine the community atmosphere with the urban character of living in the immediate vicinity of nature," says Marcel Martišek, Senior Project Manager at Penta Real Estate Slovakia.
As part of the project, Penta Real Estate will build 22 above-ground buildings with two to thirteen above-ground floors. The total above-ground floor area is almost 45,000 m2. "The area is hilly and the project respects the terrain, which brings many user benefits. The strategy is to change the typology of objects from the position on the slope, "explained Ševela.
"The area is divided into three imaginary zones. The lower part will have a more urban character, it will be connected to a newly reconstructed tram radial, there will be spaces for commercial operations, but also housing, "he claims.
"The central zone will have a community character, which will be matched by its facilities and connection to the terrain. The third zone is designed primarily for the residential function. All three zones will have a natural connection to the nearby forest, "adds Ševela.
Visualization of the multifunctional complex Mezze. | Source: Pantograph
Civic amenities are a matter of course
The entire project will also include civic amenities. There will be a nursery, commercial facilities and a parking capacity of 1246 parking spaces, of which more than 90% will be underground, in order to maximize the amount of greenery and recreation areas throughout the complex.
The project will also offer children's and workout playgrounds, water features, as well as a square. In addition to several recreation areas, the residents will also have spaces for cycle paths at their disposal. There is a tram stop in the immediate vicinity of the project.
The project will grow right next to the newly renovated tram radius and includes a summer swimming pool, a café, a football stadium and other sports facilities, groceries, a gas station and other commercial establishments. There is also a primary and secondary school, medical facilities and a connection to the motorway within walking distance.
Visualization of the multifunctional complex Mezze. | Source: Pantograph
Source: // ASB
