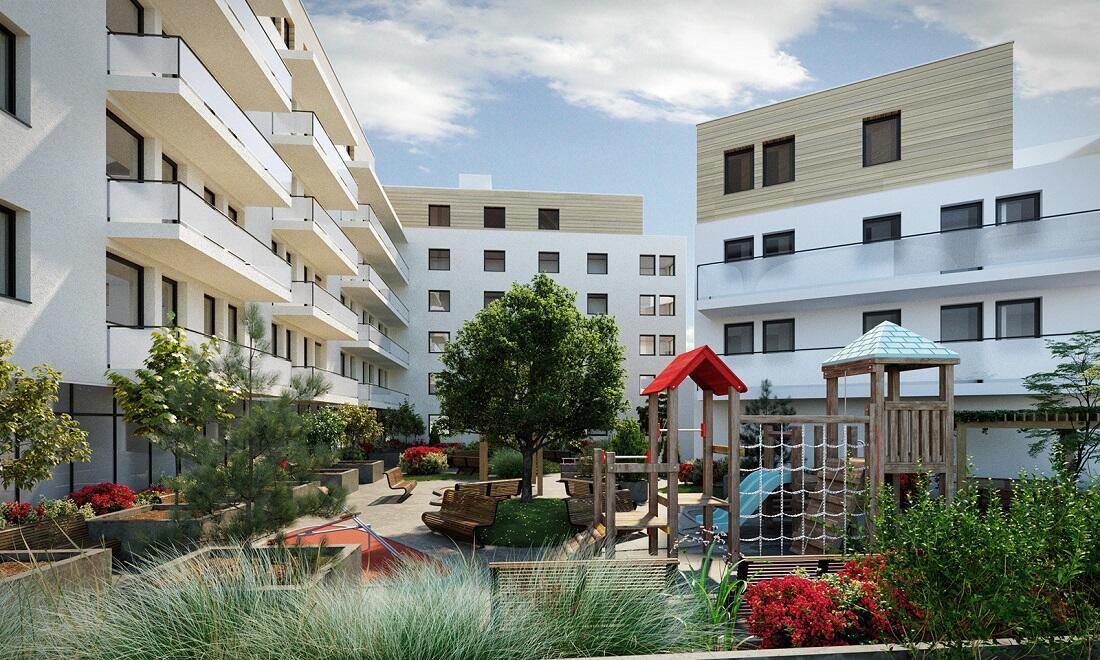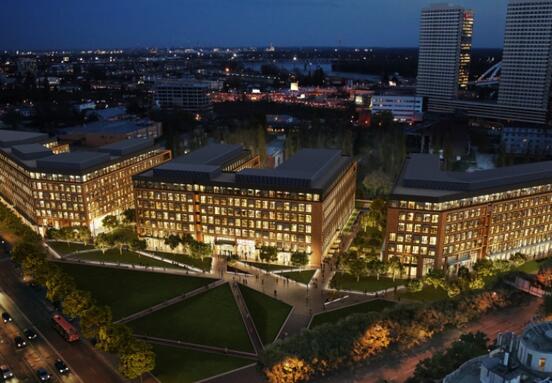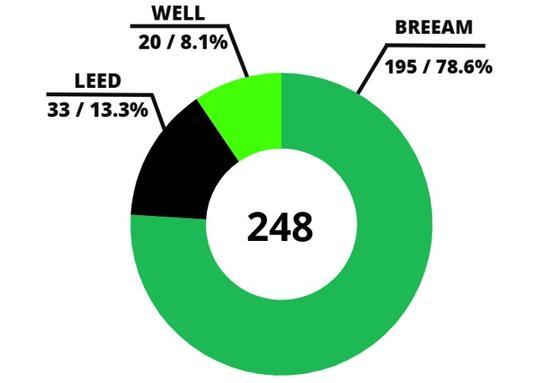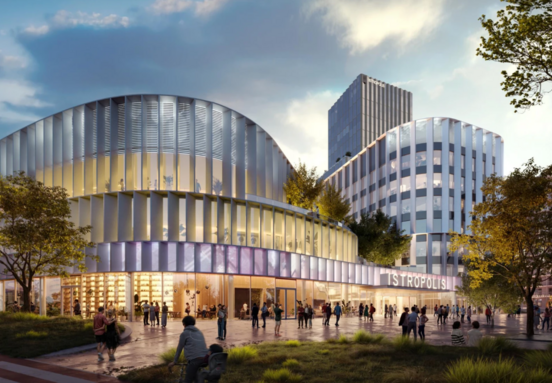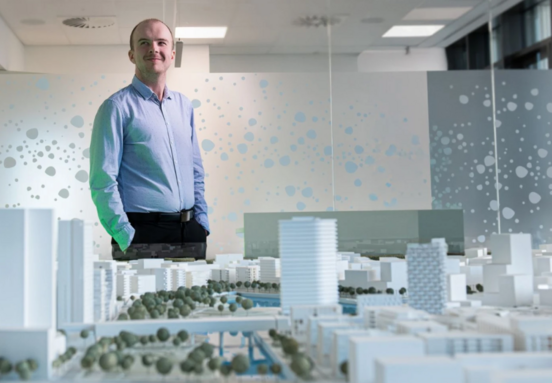The plan is planned in contact with Jozef Čabelka's Crossroads, potentially one of the most important crossroads in the city, where a significant tangential in the form of Jarošova Street meets the radial of Račianská Street. In the future, in the case of the so-called Northern tangent, an important connection will be built here between the western and eastern part of Bratislava via the extended Pionierská street, which will continue through the tunnel to Pražská. The great importance of space is a prerequisite for increasing the urban quality of the environment.
It is relatively low today. There is a car shop on the solved plot, which has nothing to look for in such a place in the given form. There is also a fasteners shop or a smaller office building. A big change was the creation of the Manhattan apartment building, completed in 2010, as well as the relocation of the Ministry of Justice, which is now housed in the renovated administrative building of the former Welding Research Institute (VÚZ). This changed the scale and importance of the site.
Redevelopment of unsuitable objects thus makes sense. The project of the Račianska - Pionierska Multifunctional Building itself envisages the remediation of the car showroom and its replacement by a seven-story building with the highest recessed floor. The complex will consist of three blocks, where the first two floors will be formed by a base with civic amenities, above them will be three to five residential floors. There should be 53 flats, of which 13 one-room, 22 two-room, 15 three-room, and 3 four-room flats. Shops will be on an area of 926 square meters, offices on 200 meters. The project also includes a two-story underground garage with 92 parking spaces.
The project will include a green courtyard for residents on the roof of the first floor of the base, in terms of interventions in public space should be a marked cycle path along Pionierská. The buildings will be slightly elevated from street level. The architecture is rather indistinct, the complex will be less pronounced in its scale - it will be only slightly taller than the opposite buildings of VÚZ. From a functional point of view, however, it is a suitable mix. Behind the architectural concept is the office of R.A.U.
The developer, Woodrock, a.s., which in the past was associated with the development company JUNIS Development, reduced the building, however, in addition to Marcel Slávik, local residents and entrepreneurs also fought against its intention. This led to an appeal, which led to the annulment of the zoning decision of April 2019. The zoning procedure was first extended by half a year, then the building authority asked the applicant for another half a year to supply all the necessary documents. The draftsman amended the proposal in December 2020, which leads to further continuation of the territorial procedure.
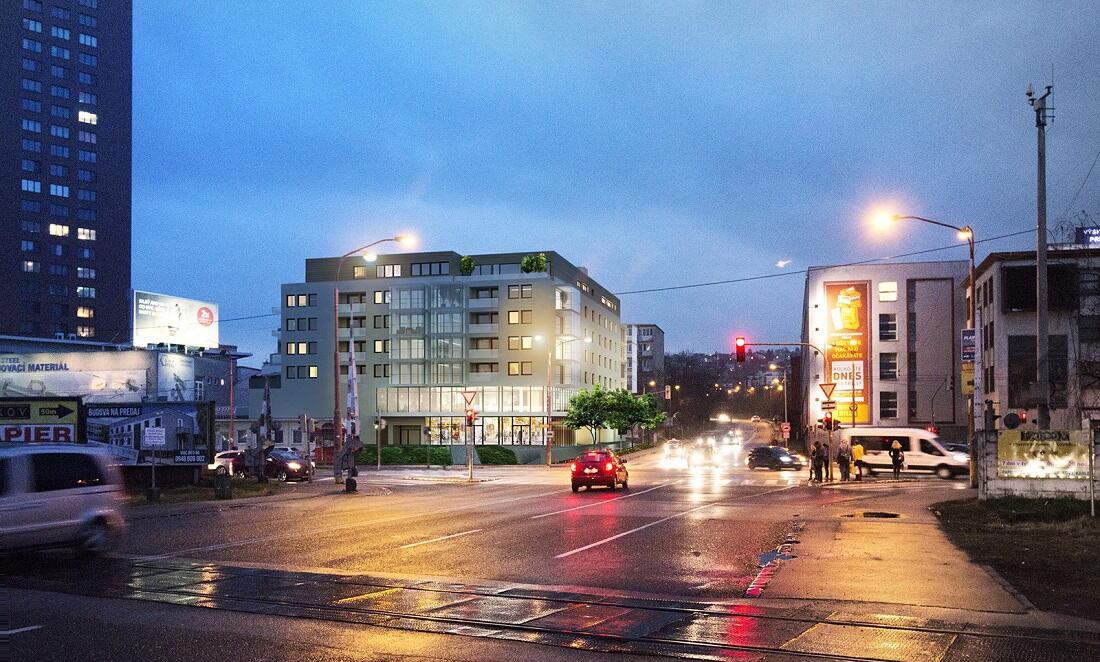
The Building Authority recalls that the compliance of the project with the Spatial Plan has already been verified by the Capital City. In principle, this means that construction will be necessary after certain requirements have been met. However, it is premature to estimate implementation dates at this time.
The story of approving this project is, in fact, commonly recurring throughout Bratislava, with the complainants doing their utmost to prevent or at least slow down the preparation or construction of the project. This also happened in this case, when Nové Mesto was allegedly interfering in the project in order to soften its impact on the surroundings. However, the result will only be higher costs for the investor, which will translate into higher housing prices - not to mention that in more than a year, which cost the developer's appeal, prices have risen throughout the market. Potential clients will pay perhaps tens of thousands of euros in addition.
In the long run, it is to be expected that the surroundings will change significantly, which will be associated with intensive construction activity. It will mainly affect the remaining industrial and production areas or various smaller buildings that do not sufficiently use the potential of the area. The most fundamental such intervention in the vicinity of this project should be the reconstruction of the premises of the Welding Research Institute, which will be one of the most important transformations of brownfields in Bratislava.
Information on the reconstruction of the VÚZ is still very fragmentary, but there is talk of a connection with the Compass Architekti office, which should be one of the heart projects. If this is really the case, a top development could emerge on Račianská, which will fundamentally increase the value of the entire territory (and thus also enhance existing real estate). It can be assumed that a substantial part of the project will be new apartments or commercial premises, but undoubtedly there will also be an interesting public space and possibly alternative spaces for culture, creative industry, or greenery.
Further investments are also envisaged by the Ministry of Defense of the Slovak Republic, which plans to reconstruct the Hviezda Military Dormitory, known as Kukurica. On the other hand, it has been talked for a long time (even fighting) about the high-rise project Fenix Park. Finally, in the long run, the transformation of the railway line and the Filiálka station is probably also awaiting transformation, with a solution being preferred that will allow the use of today's track surface - whether in the form of development or public space. The railway itself could be run underground, which is supported by the Capital of the Slovak Republic, the developer Immocap, planning a strategically important transformation of the Istropolis complex, and most recently the Ministry of Transport of the Slovak Republic.
From this point of view, residents and neighbors can be basically satisfied that the Račianska - Pionierska project has such intimate dimensions and its developer is not one of the largest. It is not inconceivable that the neighboring buildings and buildings would be bought by a strong investor who would have planned a much more massive plan on the corner of the streets. And maybe it would be more appropriate - such an important intersection, where high-rise buildings already exist, would ask for the completion of a building with a suitable height and architecture.
The creation of a medium-high tower with an active ground floor, housing, and public space - a square or a park - between it and Manhattan would be the best solution from an urban point of view. The problem would probably be lighting, but this standard is not fixed and maybe in Slovakia we will move in this direction once. The crossroads of Jozef Čabelka, but also the whole of Bratislava, could look fundamentally different - and better. But we need a better city for that.
Source:// YIM.BA
