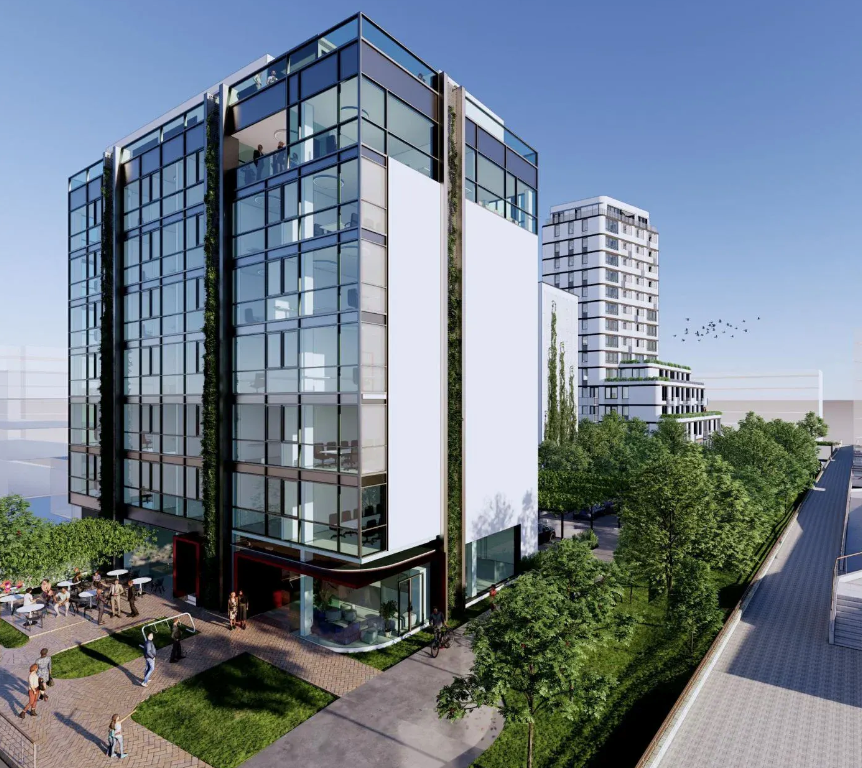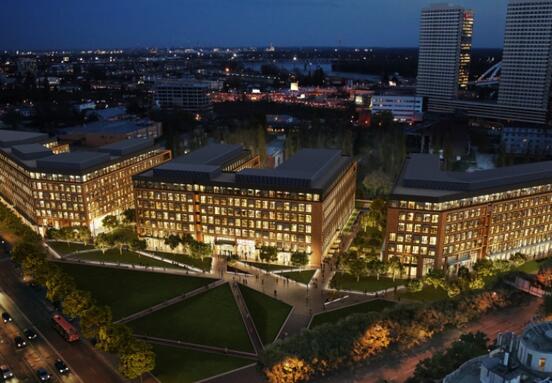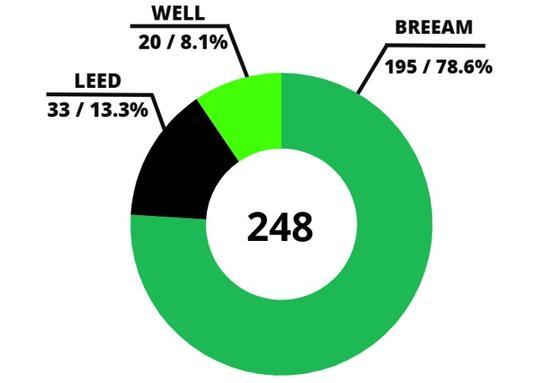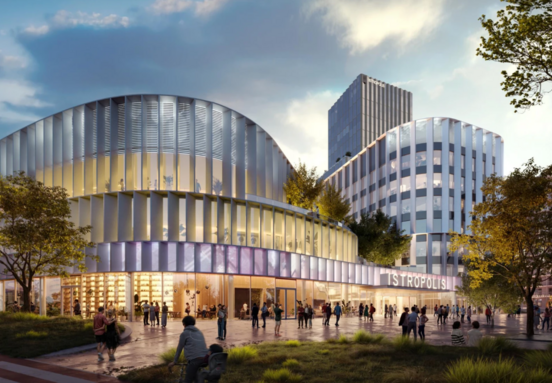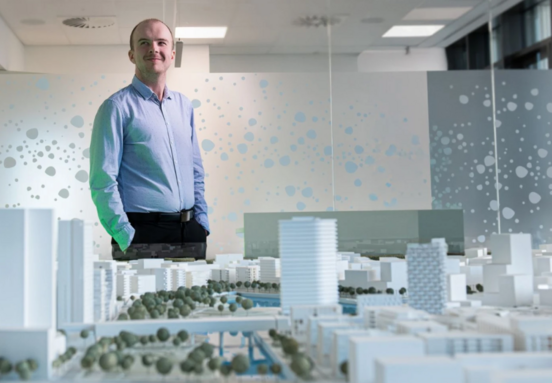In the basement there will be parking spaces, storage and technical spaces, as well as spaces for operations in the above-ground part of the building. On the ground floor of the administrative building, entrance areas, a restaurant and leasable business premises are planned. Shops, a community center and premises for a kindergarten will be located in the apartment building on the first floor. Apartments and apartments are located above these floors.
The project also tries to take into account the needs of the public and the environment. Transport solutions include underground parking with more than 240 spaces and spaces for cyclists. In addition, the pavement on Prešovská street is planned. The overall appearance of the complex is evolving and will acquire a more modern and urban character.
In addition, in the vicinity of Trnavská street and Bajkalská street, the implementation of the Saida multi-functional house project is also starting. This complex will consist of two buildings with different functional zones and will have a positive impact on the appearance of this part of Ružinov. Both projects indicate a new era for these areas and will bring with them positive changes and modernization.
