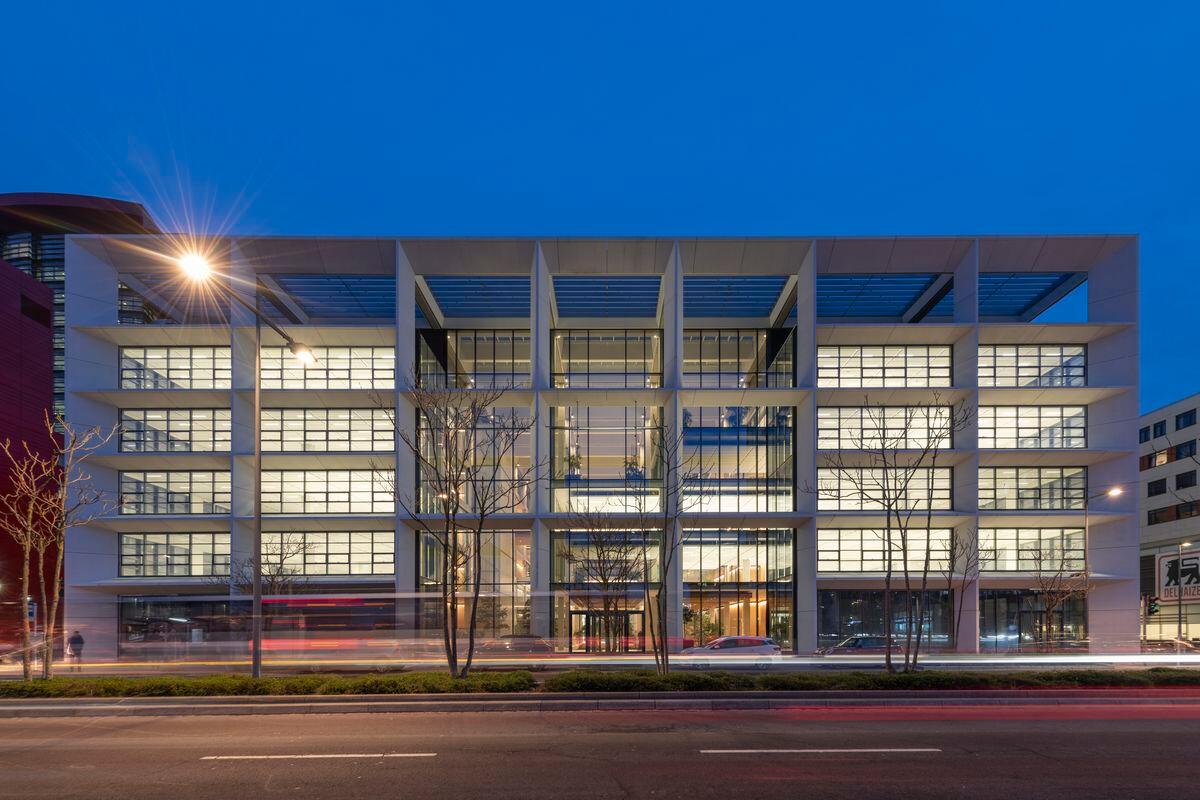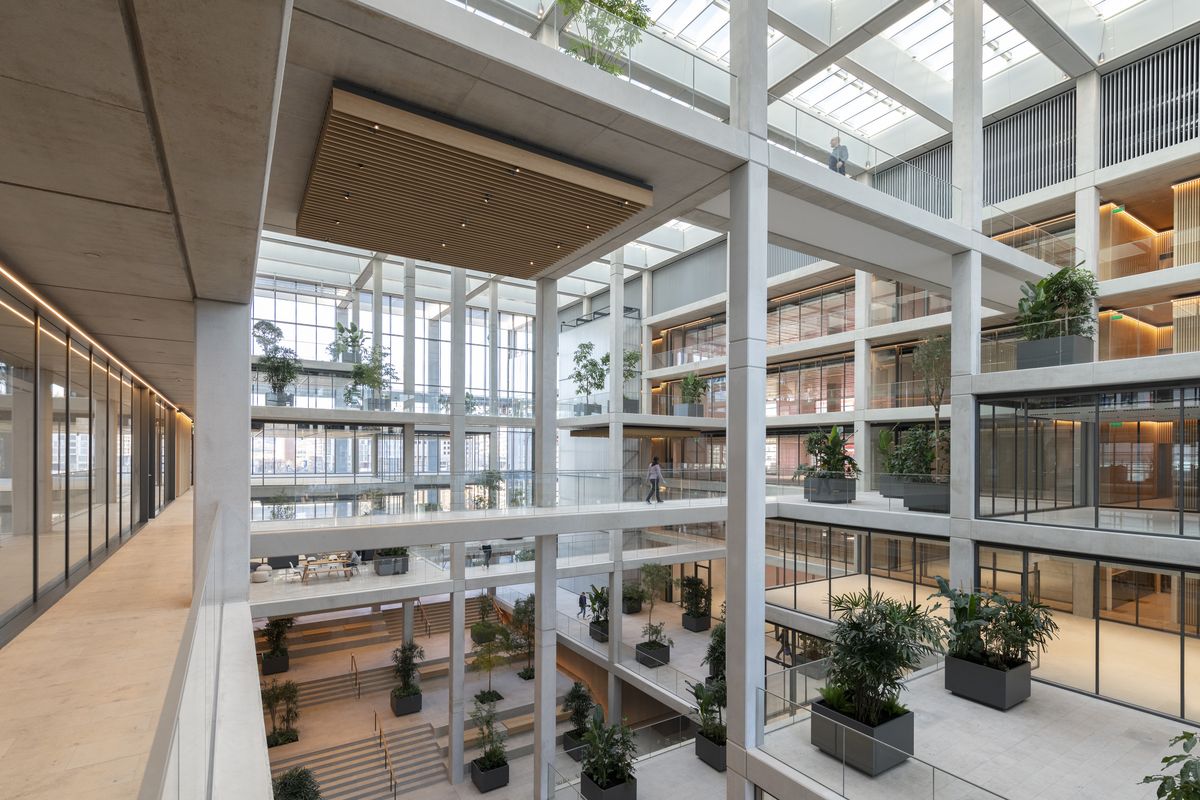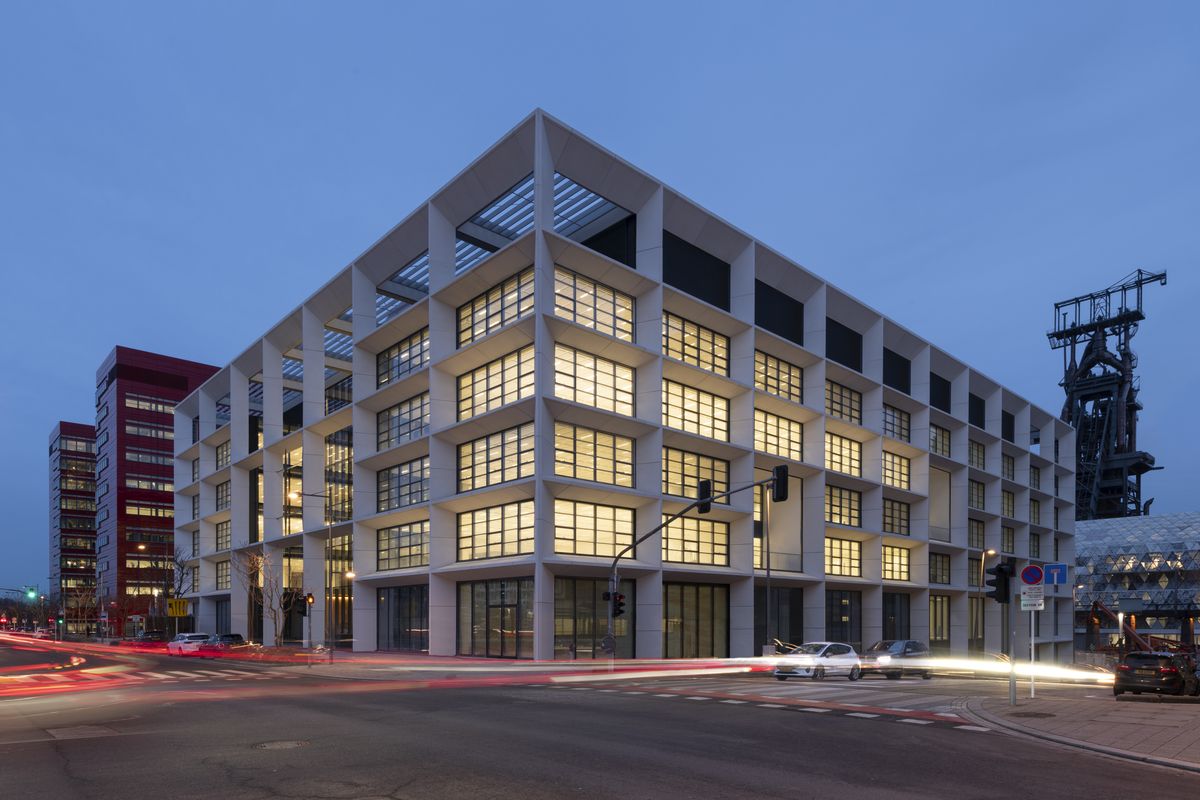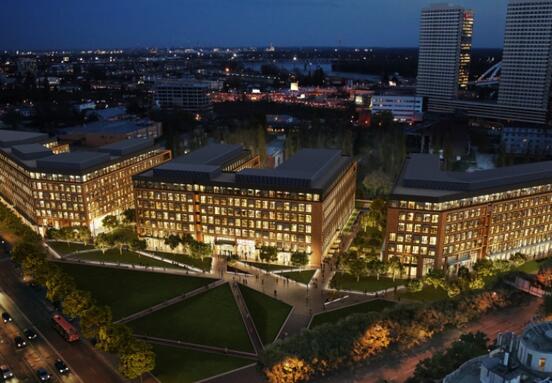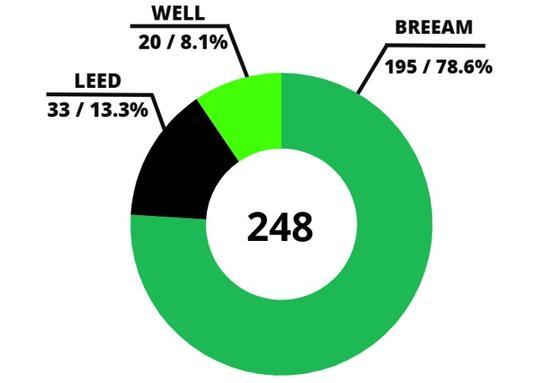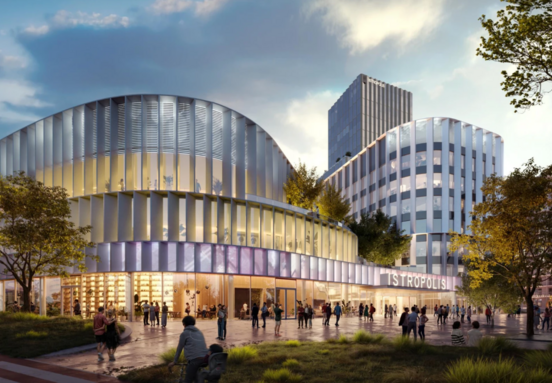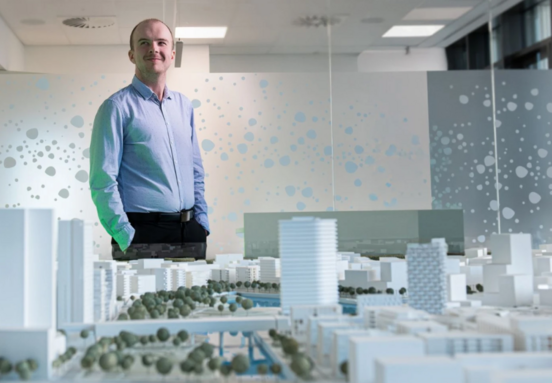Belval is a developing district in Luxembourg, the capital of the European state of Luxembourg. Large steel mills once stood here, after the closure of production, the neighborhood turned into a brownfield, and today it is undergoing an extensive revitalization program.
The city plans to transform this zone into a vibrant center for science, research, education, culture and entertainment. The ICÔNE office building is strategically located in this location and, on a total area of over 18,000 square meters, it offers a motivating environment full of light and greenery, which supports the idea of sharing and cooperation.
Detail of individual facade elements. | Source: Nigel Young
The design of the building was also affected by covid
The architecture itself draws on the rich industrial heritage of this zone and strives to create a meaningful connection with the locality in which it is set.
"We are looking forward to celebrating the opening of this new landmark of the Belval district, which we started working on back in 2016, before the pandemic started. However, the covid outbreak has highlighted the necessity to create a healthier and more flexible work environment in the city, which this project really offers. The light-filled central atrium is the beating heart of the complex, providing a space for collaboration and a relaxing environment for employees," said Darron Haylock, one of the partners of the architectural firm Foster + Partners.
On the exterior, the building is defined by an orthogonal facade and roof that emphasize the grid structure. The building thus refers to the original industrial character of the location. | Source: Nigel Young
Fitting in, yet different
One of the priorities of the project was the creation of a flexible layout, which would both offer a safe working environment and, on the other hand, make it possible to intervene in individual floors and make any changes and modifications according to the current needs of the tenants.
This office space encourages creativity and interactivity and strives to offer an environment that stimulates work performance. The building is also applying for the BREEAM Excellent energy certificate. ICÔNE is a sustainable and intelligent building, because in addition to the well-being and health of its tenants, it also thinks about the environment and energy efficiency.
Since the building is part of a larger spatial plan, its program logically follows on from neighboring buildings. At the same time, however, it defines itself in relation to them with its architecture. Even the entrances themselves are articulated differently as a reaction to the public space of the street. The corners of the building are flanked by the streets Porte de France and Place de l'Académie, which are complemented by new shops, cafes and restaurants on the ground floor.
