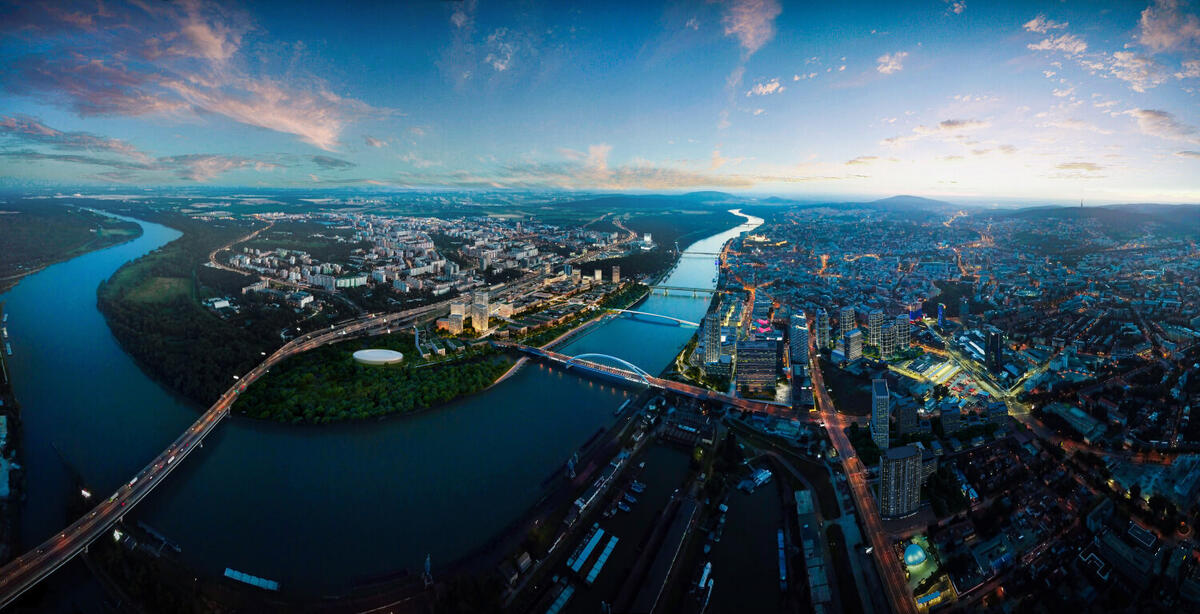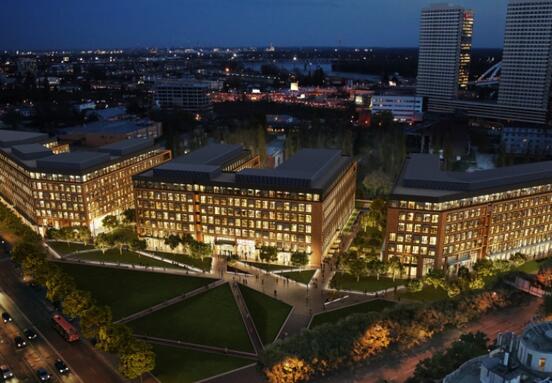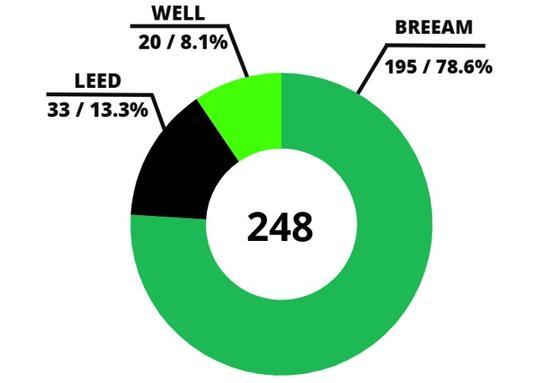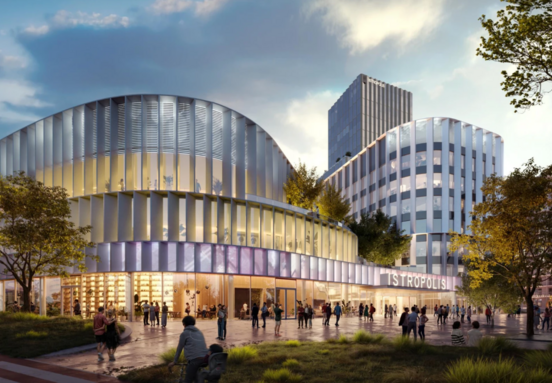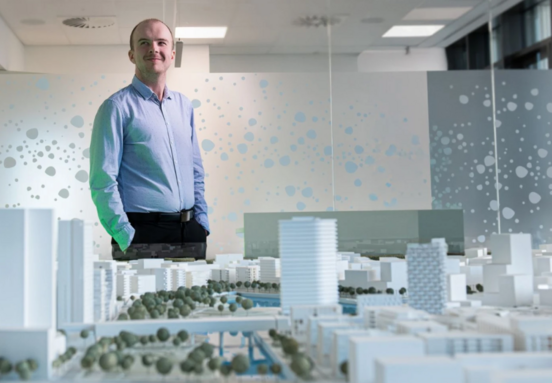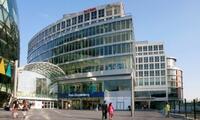Bratislava can be described as essentially "stove-shaped". Altitude dominants have been increasing here since the period of the First Czechoslovak Republic. The Manderla department store and residential building, completed in 1936 with a height of 45 meters, now looks quite smiling, but at the time of construction, it was an exceptionally tall building - at least for local conditions. Towers were also added in Bratislava during socialism, as evidenced by the buildings of the Kyjev Hotel on Kamenný náměstí, the Faculty of Civil Engineering of the Slovak University of Technology. Press center (today's Tower 115) or STV headquarters in Mlynská dolina.
The post-revolutionary construction thus largely follows the development that has been indicated in the past. Although it was not possible to regulate the new high-rise buildings in time, as a result of which high-rise buildings are often scattered throughout the city, as such they have long belonged to Bratislava. The quality of the buildings remains a question, but the wide dispersion of votes for individual options (45 buildings received at least one vote, 34 received none) shows that popular buildings were created, are being created and will be created. In addition, the placement of large buildings in the urban environment with regard to functions, public space or transport is also a topic. However, this is the responsibility not only of the investors but also of the city, which assesses or approves these projects.
So let's look at a list of the most popular high-rise buildings in the Slovak capital. This is not a representative survey, however, this suggests which towers are among the best in Bratislava.
10. Zwirn Offices
The office tower within the Zwirn project from the developer YIT Slovakia belongs to the lower high-rise buildings - it is even possible to discuss whether it is a high-rise building. Nevertheless, it will be the dominant feature of Zwirn and its culmination within the busy intersection Košická - Mlynské nivy - Svätoplukova. The building will have thirteen floors and 54 meters. It should be established as part of the third stage of Zwirn's construction, so in theory, it could start growing as early as this year.
Its pleasant architecture was probably aroused by high interest. It differs from other towers by the use of brick cladding, which builds on the industrial past of the block where Zwirn is built, as well as on other stages of the project. Compass is behind the architecture. The architects managed to react perfectly to the exposed corner position, the mass of the building will create covered spaces and at the same time increase the floor area. The tower could also have green space for employees on the residential terrace.
I consider the location of the Zwirn Offices tower among the most beautiful high-rise buildings in Bratislava to be absolutely justified.

Source: YIT Slovakia
9. GutHaus
The GutHaus project is currently Corwin's flagship. The residential complex is being built near Račianská Street, opposite the Mladá Garda boarding school. The developer took over the project from another developer with the issued zoning decision, but in order to increase its quality, it fundamentally reworked it. The basic composition of the pair of towers connected by a relatively high podium did not change, as did the height, but due to functional changes, it was possible to adjust the floor. The towers have 17 and 20 floors, a total of 292 apartments and suites and retail on the ground floor will be built here.
Corwin paid great attention to architecture when he intended to redesign AllesWirdGut, a top Austrian office. The most visible element of the project thus became folded balconies, supplemented by distinctive white screens. Experts from the Transsolar office or landscape architects from the Manmadeland studio in Berlin also collaborated on the design. Public spaces in the immediate vicinity of the development should also have a good level.
Completion of GutHaus is expected in the second half of this year (ideally). Undoubtedly, it is a volumetric and architectural dominant feature of the locality, although today it looks relatively solitary. However, in the future, when Corwin would like to develop the nearby Palma industrial complex, it will be part of a lively and attractive part of Bratislava.

Source: Corwin
8. Blumental offices
Another project from Corwin was created on the site of a former tobacco factory in the central part of Bratislava between Mýtna and Radlinského Street. The developer has already gone through the old industrial conservation area, but on the other hand it has been demonstrated at an exceptionally good level: Blumental is an exemplary urban development that has brought to this location a suitable mix of functions with quality architecture and new public space Matej Korvín Square.
The tower itself may be a bit of a controversial part of Blumental, but thanks to it it was possible to invest in other parts of the project. The building has 12 floors above ground, towering over Radlinského Street. It is an office building with a total exchange of 15.6 thousand square meters of offices, on the ground floor towards the square there are services. The top floor is set back from the square, which creates a terrace with excellent views of the old and new city center.
The design of Blumental Offices is by the well-known architect Branislav Kaliský with the A1 Architecture office. The expression of the building is dominated by a suspended structure, lined with stone cladding, complemented by black alucobond slabs placed between the floors. The building looks solid and timeless. In the context of Bratislava, it is not a very tall house, but in the given subpage it is dominant even though it is covered by the recent realization of another developer directly on the Račianske myth.

Source: Corwin
7. Niva tower
In seventh place is currently the tallest building in Bratislava and Slovakia, 125 meters high office tower Nivy Tower. The project from the developer HB Reavis was created as part of a massive reconstruction of the area between Páričková and the Danube embankment, ie in the new center of Bratislava (in the downtown). Nivy Tower is part of most schemes Nivy Station, which is still waiting to be completed.
From a distance, the Nivy Tower is characterized by a typical cubic shape, but up close it is visibly slightly receded by the southwestern corner, which is most exposed when viewed from the center. The upper floor is also slightly receded, thanks to which a terrace was created, where the location of a panoramic restaurant is being considered in the future. The rising buildings serve the offices, which cover an area of 30 thousand square meters. The unique towers include the fastest elevators or attractive entrance lobby. Nivy Tower is considered to be the cutting edge of technology in many ways.
The author of the architecture is the Siebert + Talaš office. Architects and investors preferred the timelessness of expression over extravagance. A similar type of office tower has been a universal model for a long time, the best representative in the form of the slender Niva Tower is preparing in Bratislava.

Photo of 9.12.2020
6. VUB Headquarters
The VUB high-rise building on the northern side of the intersection of Mlynská niva and Karadžič is one of the "older" ones, without this being a particularly popular work. The most prominent part of the larger complex is the 25-storey cylindrical mass of the tower of elliptical cross-section, at the foot of which is the main entrance. Architects Ján Bahna, Ľubomír Závodný, Igor Palčo and Miloš Juráni also inserted several allusions to the stars and well-known Bratislava bank buildings into the complex. The tower is also characterized by a typical night illumination.
The tower confirms its quality even today, a quarter of a century after the completion and overcoming of a number of other built buildings. It is a proof of the quality of architects, architecture, but also the courage of the investor. He is based here to this day, whenever the bank has undergone a change of ownership. However, there was no point in moving out - VUB is still located in one of the best and most popular bank buildings in the city and at the same time in one of the best locations. Once a lonely building, today it is surrounded by towers of the Bratislava center.

Source: ASB.sk
5. Sky Park offices
Another popular high-rise building is located in the downtown and is again an office building. Unlike VUB, however, this is only completed in a few months. Sky Park Offices are part of the Sky Park system, a huge project from the developer Penta Real Estate, which forms the heart of the new center of Bratislava.
The developer acquired the land of the former Bratislavská teplárenská in 2008 and in 2010 announced an architectural competition for a new solution for the area. Zaha Hadid Architects has established itself - a workplace run by the iconic architect Zaha Hadid, so far one holder of the prestigious Pritzker Prize, which implemented a project in Bratislava. She originally planned a significant and higher version here, but the developer re-evaluated it. The project of the Vietzke & Borstelmann back office, which is led by detainees from Zaha Hadid's offices.
It was not a mistake. Zaha Hadid's influence did not disappear from the new tower, and it fit perfectly into Sky Park as such. Sky Park Offices has 19 floors, 80 meters and offers 31 thousand square meters of office space. The vertical part of the building in connection with the horizontal base completes the "boulevard" in the vicinity of the technical monument of Jurkovič's heating plant. The interiors of the common areas are also at a high level. This part of the project enriched the development with shape, height and architecture.
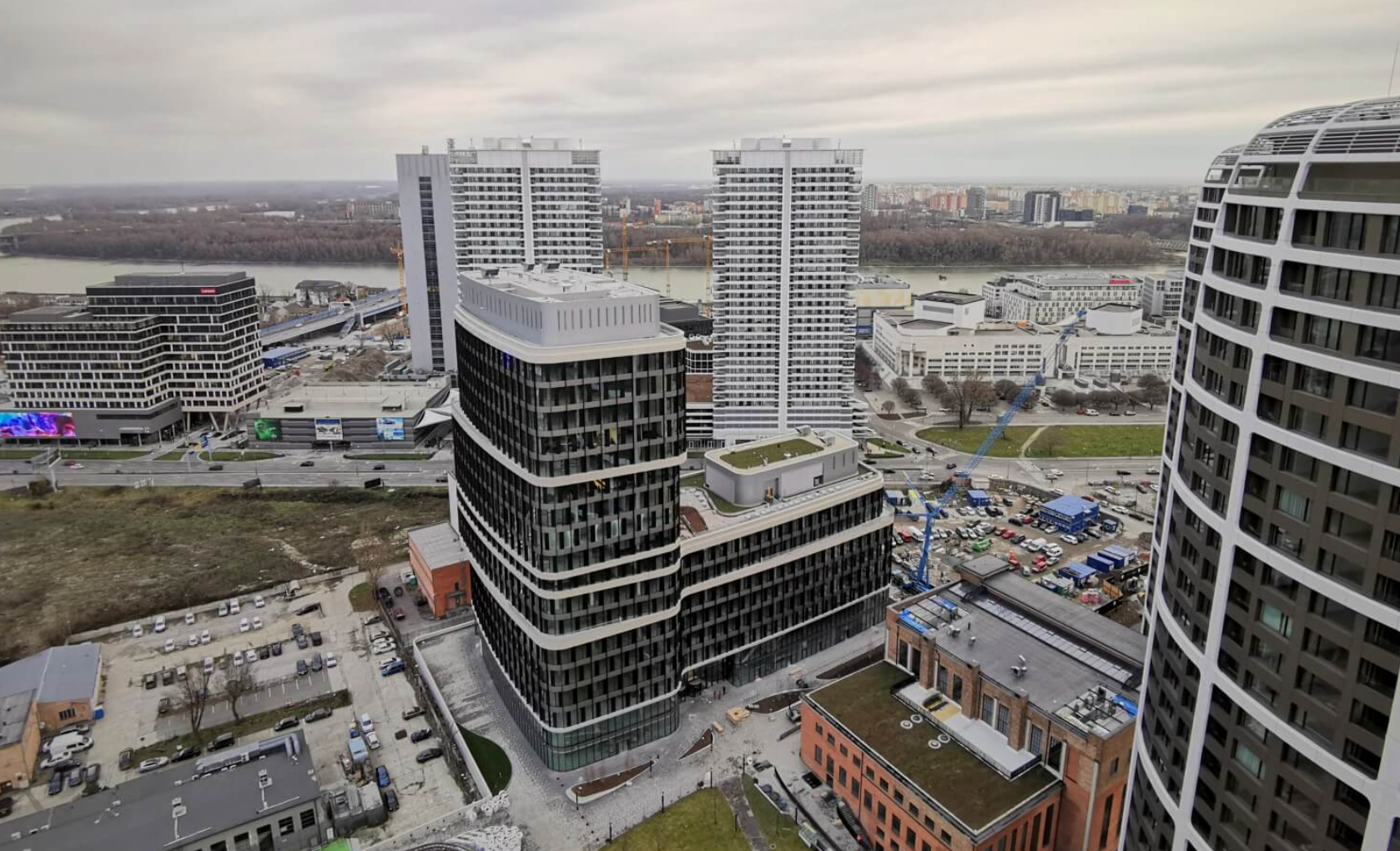
Photo from 9.12.2020
4. National Bank of Slovakia
The intention to build the building of the National Bank of Slovakia was one of the first construction projects in independent Slovakia. The competition was announced in 1996 and was won by architects Martin Kusý Jr. and Pavol Paňák. Their concept was based on the full cessation of land in the city center, in contact with the so-called The transverse axis, with the project culminating in the form of a high-rise building on the corner of Mýtna and Imrich Karvaš. The tower was originally supposed to have a square floor plan, but in the end this corner was rounded.
The building is 111 meters high and for a long time was the tallest building in Slovakia, until it was overtaken by the Nivy Tower. It is characterized by an elegant double glazed facade and overall material purity. The project also included a large number of modern and progressive technologies that had no parallel in Slovakia at the time. The NBS maintains the dignity appropriate to the institution, but at the same time responds ideally to current trends in European architecture. Even after two decades, the huge popularity is only a logical consequence of the abilities of its creators.
In combination with the surrounding realizations (Postal Palace, STU campus, Slovak Radio), the NBS is the core of the complex with a remarkable concentration of modernist and late modernist architecture.

Source: Wikipedia / Thomas Ledl
3. Twin City Tower
The office tower from the developer HB Reavis belongs to the Nové Nivy district, together with the aforementioned Nivy Tower, Niva Station and other projects. The project was created on the exposed corner of Karadžičová and Mlynské nivy and opposite the VUB headquarters. It must be said that she is an extremely dignified partner.
The developer built the Twin City Tower as the final stage of the Twin City project, which is one of the best urban office campuses in recent times. The base of the project thus connects in shape and material to the lower buildings in the area. However, the tower is tilted towards the intersection, it is marked by rounded corners and the facades have a characteristic solution, which should resemble a copper cable - it is a reference to production in the defunct area of Kablo, which was located here. The building has 24 floors and a height of 89 meters, located here are 34.5 thousand square meters of office space.
The architecture was designed by Siebert + Talaš, CEPM and John Robertson Architects from Great Britain. An indispensable part of the tower's architecture is the night illumination, which is used for art projects.
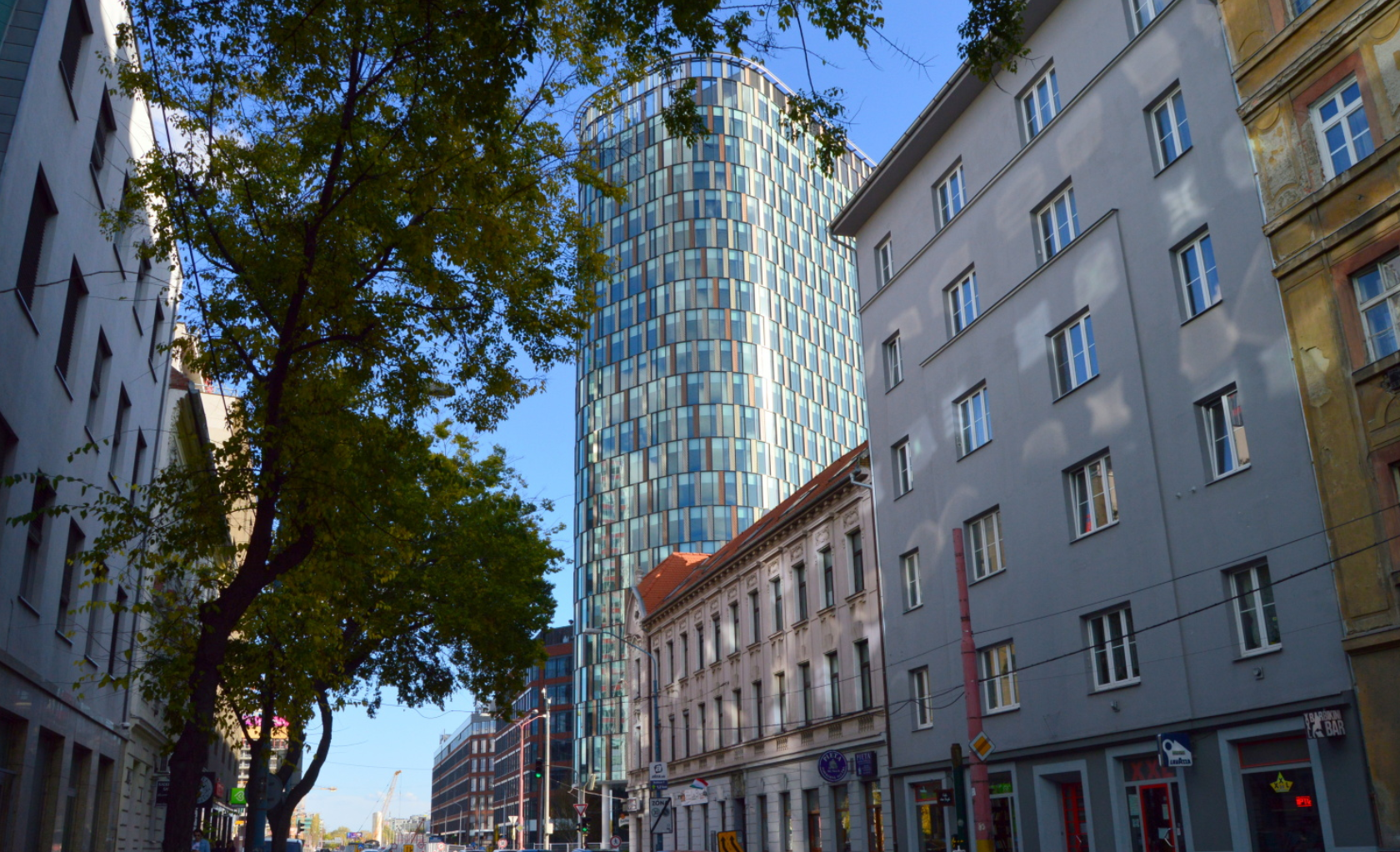
Photo from 30.10.2018
2. Eurovea Tower
The first Slovak and Bratislava skyscraper earned second place in the list of popular Bratislava towers. The building is already under construction and the first above-ground floors are gradually starting to grow. It will soon become one of the most distinctive parts of the Bratislava skyline.
Eurovea Tower is created as the core of the continuation of the waterfront multifunctional complex Eurovea, developed by J&T Real Estate. The investor originally organized an international architectural competition, filled with big names, but later decided to award the project directly to the GFI office, with which it has been cooperating for a long time. Slovak architects designed a concave triangular tower with 46 floors and a height of 160 meters after the attic, respectively. 168 meters to the architectural peak. It differs from most towers on this list in that it is a residential building, with 389 apartments and suites planned here, including 30 exclusive residences on the highest floors.
It is highly probable that thanks to the height, which is extraordinary in Bratislava, Eurovea Tower will be really elegant. The building will be completely glazed, which will give it a modern character. With regard to the height, technologies not yet used in Slovakia will be used here and the construction process will also be specific. The result will be a tower that will become one of the most significant landmarks of Bratislava.

Source: J&T Real Estate
Honorable mention
Before the first place itself, I would like to mention the building, which has a high popularity and would be the 10th most popular tower - but since it is a relatively low house and at the same time specific, I decided to mention it here. This is the already mentioned Manderla Department Store and Residential House.
The investor of this first Bratislava "skyscraper" was the Bratislava butcher and businessman Rudolf Manderla, who visited Chicago in the interwar period. The city with its skyscrapers (this is their birthplace) fascinated him and he decided to transfer something from Chicago to Bratislava. For this, he chose a plot of land extended in the vicinity of the City Market. Until then, there were low-rise buildings, but the SNP Square - then the Republic Square - underwent a major reconstruction, when the social center of the city was created here. Manderla dominated his project.
The house, called Manderlák, was designed by architects Christian Ludwig, Emerich Spitzer and Augustín Danielis. The building has a restrained, purist expression, disturbed from the front only by massive pillars. Manderlak had 12 extraordinary floors for his time. A modern butcher shop was established on the first, and the legendary Grand Café on the second floor. The remaining floors were intended for above-standard housing. The tower was the tallest building in Bratislava until the construction of the Faculty of Civil Engineering STU three decades later.
Manderlak's story is not unlike many current realizations. For traditionalists, it was an unacceptable encroachment on the panorama of Bratislava, under the Slovak state they called the house "Poopičená Amerika". Progressives, on the other hand, were enthusiastic about his courage, height and architecture. To this day, it remains a symbol of the ambition of interwar Bratislava, which for the first time became a metropolis and wanted to prove it.
Source: YIM.BA Archive
1. Sky Park Tower
The clear winner in the survey was the planned dominant of the Sky Park project, the Sky Park Tower office tower, which is to be built in a space on the corner of Čulenova and Landererová streets. The developer Penta Real Estate promised to start its construction at the beginning of 2020. At that time, however, the pandemic of the coronavirus COVID-19 struck, which led to the postponement of the deadline. Today, it is assumed that it could be in early 2022.
The tower should have 29 floors and a height of 119.45 meters. Offices will be located on the second to 27th floors, and civic amenities will be located on the 28th floor - probably another panoramic restaurant with a view of Bratislava will be created. The retail will also be located on the ground floor. There could be 34.5 thousand square meters of office space. It is quite enough and it is not easy to fulfill them, but the whole Penta group had to live here with its related companies.
The reason why Sky Park Tower got to the top of the rankings is undoubtedly the fact that it is mostly related to the original design by Zaha Hadid Architects. The other parts of Sky Park have undergone significant rationalization, but at the tallest tower, only the height or rotation of the building has changed since the competition design at first glance. The architecture should be "three-dimensional" - the building should contain an external supporting structure, ie an exoskeleton, formed by columns and beams. Thanks to the bright white color, the towers are supposed to add monumentality and will contrast with the other two layers of the façade, formed by glass façade panels and external light glass shading.
Penta Real Estate has in its hands the design of perhaps the best office building in Bratislava, which will also be the most attractive and popular. Eurovea Tower will be the leader in height, but Sky Park Tower in architecture. Failure to build or change the appearance of the tower would undoubtedly be a blow not only to the fans of the project, but also to the whole city.

Source: Penta Real Estate / Pictown
The Slovak capital can soon acquire other high-rise buildings, not only in the traditionally perceived downhill, but also in the area of Nový Lid, in Petrželka City, in the Matadorka complex, in the Mlynská Niva district, around Bajkalská and possibly in Novo Mesto near Kuchajda. The capital is preparing height regulation, within which it would like to define areas where high-rise buildings are suitable. No details are known at this time. However, the material for height zoning has already been the subject of discussion in the spatial planning commission at the City Council, and the current management of the Capital wants to achieve the introduction of regulation into the Spatial Plan before the elections in 2022.
Another novelty is the establishment of a commission that will assess large investment plans. High-rise buildings will undoubtedly be such projects, as the opinion of three independent architects on projects exceeding a height of one hundred meters is often required at present. In this way, the Capital City and the Metropolitan Institute of Bratislava want to contribute to increasing the quality of investment plans and improving their location in the city.
What will have a real impact on the shape of the panorama and individual towers, it will be possible to evaluate in a few years, maybe a decade. Until then, Bratislava will strengthen its character as a city of high-rise buildings. Despite many mistakes, many buildings have been built in the metropolis, which are of high quality and are justifiably a pride and a symbol of "beauty" on the Danube.
Source: // YIMBA.SK
