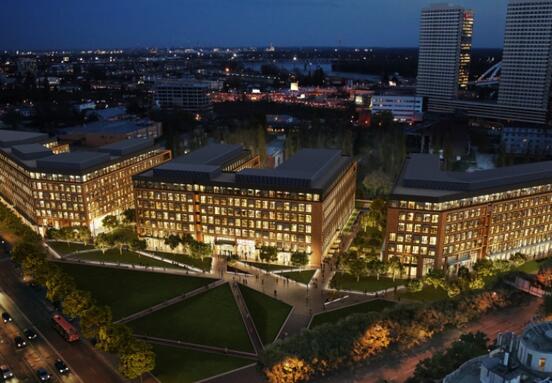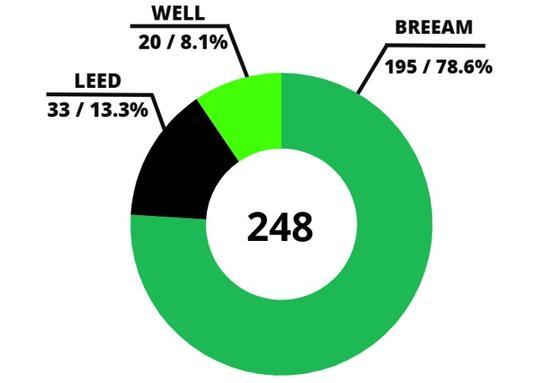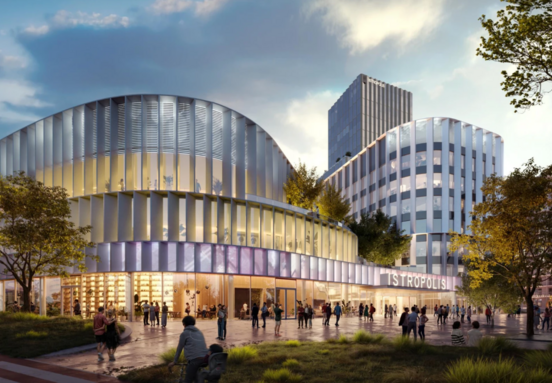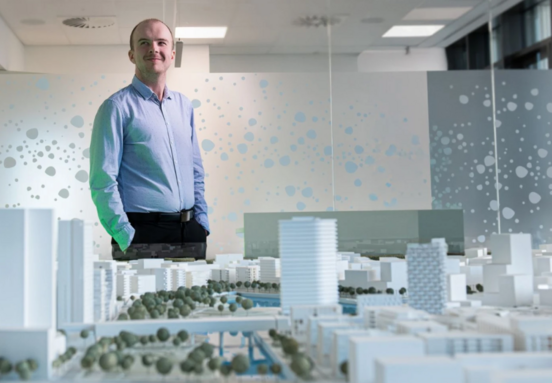Changes in work habits caused by digitization, the recent pandemic only accelerated, which had a significant impact on office spaces. Price f(x) management and staff currently use them primarily for meetings that encourage creative dialogue.
"By their nature, they are open spaces for variable use that are not subject to the stereotypes of work cubicles or traditional open space. Already in 2015, our design of the first floor of the offices responded to these visionary stimuli. We began the construction of the next floor in 2020 during the pandemic, which exacerbated some aspects of the shared use of offices," explain the architects of the collcoll studio.
The entire space is dominated by a wooden structure with multi-purpose use. | Source: BoysPlayNice
The core of the construction of the new office space is the internal staircase (for the more daring, there is also a slide). Personal lockers, dressing rooms and function rooms are hidden inside the wooden cells, while the individual fragments organically create corners intended for informal sitting and public presentations.
The architectural form of the wooden structure is influenced by the creative world of the popular computer game Minecraft, which served as a source of both aesthetic and technological inspiration. The structure composed of thousands of wooden pixels shapes the space around it and at the same time becomes its internal orientation point.
The vertical connection of two floors is often problematic if the natural flow of the space is to be preserved. Here, however, it was conceived playfully, practically and efficiently.
The core of the structure is a new internal staircase and, for the more daring, a slide. | Source: BoysPlayNice
The spectrum of space
The entire new floor serves as a meeting space with a relaxation zone and a variable conference hall, while the adaptable space can be divided into hot desk areas or smaller meeting rooms, primarily thanks to a table for 50 people. Employees can also divide it into modules, which allows them to respond to the needs of the room.
The presence of a mobile acoustic partition is also important, which further enables the use of the hall for the needs of filming audiovisual material. At the same time, the floor spaces offer different types of presentation rooms.
Dominant table for up to 50 people | Source: BoysPlayNice
Everyone can easily find a space corresponding to the required format of the meeting, which is also helped by the various types of seating, from upholstered armchairs and swings, to tilting plastic chairs in the conference hall, office chairs for long sittings, heavy and massive chairs at coffee tables to square cubes belonging to the wooden structure .
A universal light grid is located above the entire space, which functions as a screen controlled by individual pixels. The only specific (closed) rooms are meeting rooms with a capacity of two to sixteen people.
Materiality and color
The neutral tones of the building structures (concrete, gray floor, gray and white paint), light gray boards, black painted technological wiring blending with the black ceiling, natural wood, colorful paint of the smallest rooms complement the interior greenery and a uniform palette of upholstered furniture.
"In the design, we looked for the theme of industrialism and tried to bring it into the contemporary style. Heavy black metal tubular furniture corresponds to the concept of technological distribution. On the contrary, the ephemeral grid of changing light chips and sensor systems embodies the direction of industrialism into the world of software and information," add the architects.
A universal light grid is located above the entire space, which functions as a screen controlled by individual pixels. | Source: BoysPlayNice







