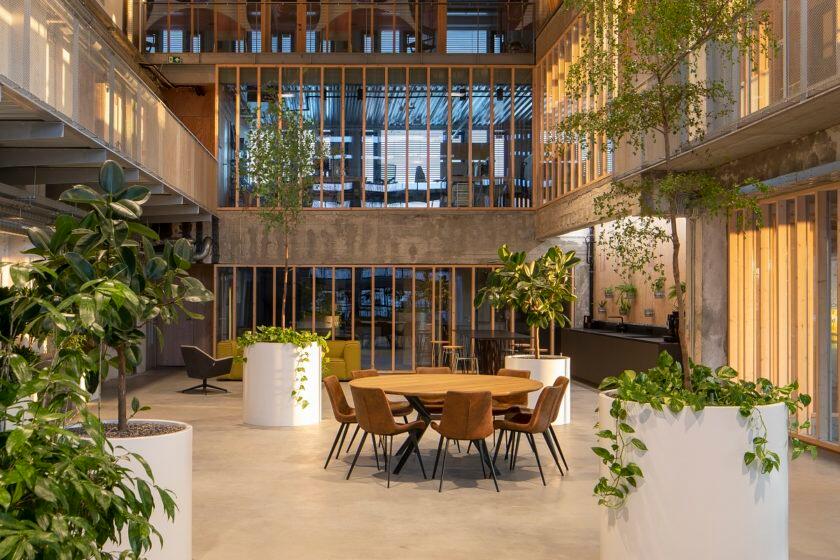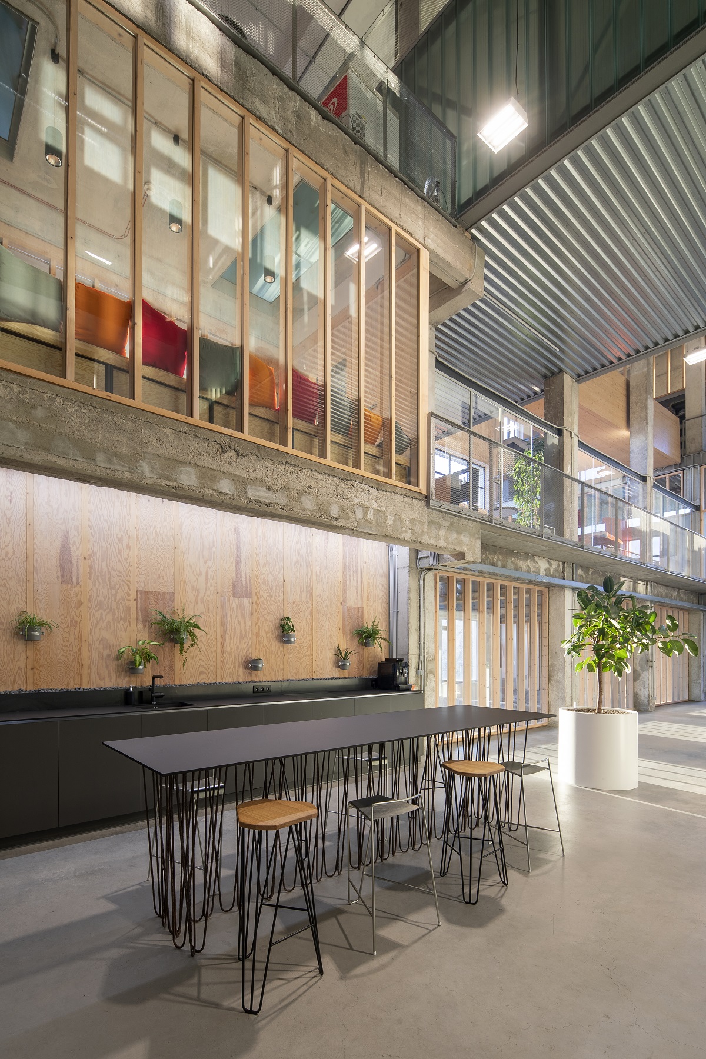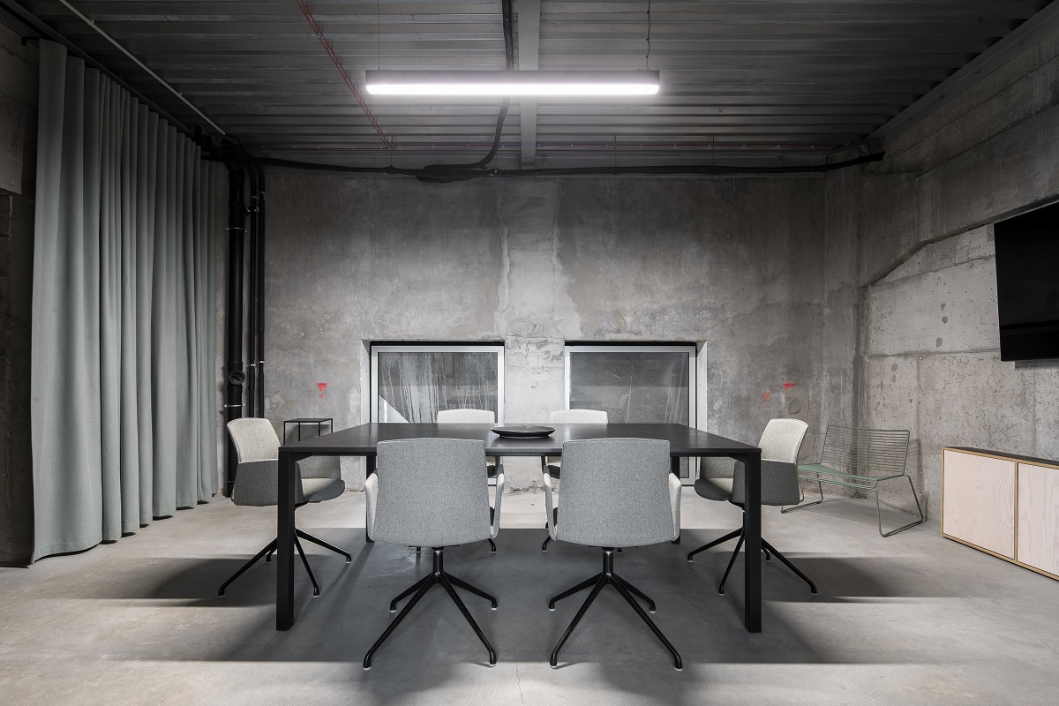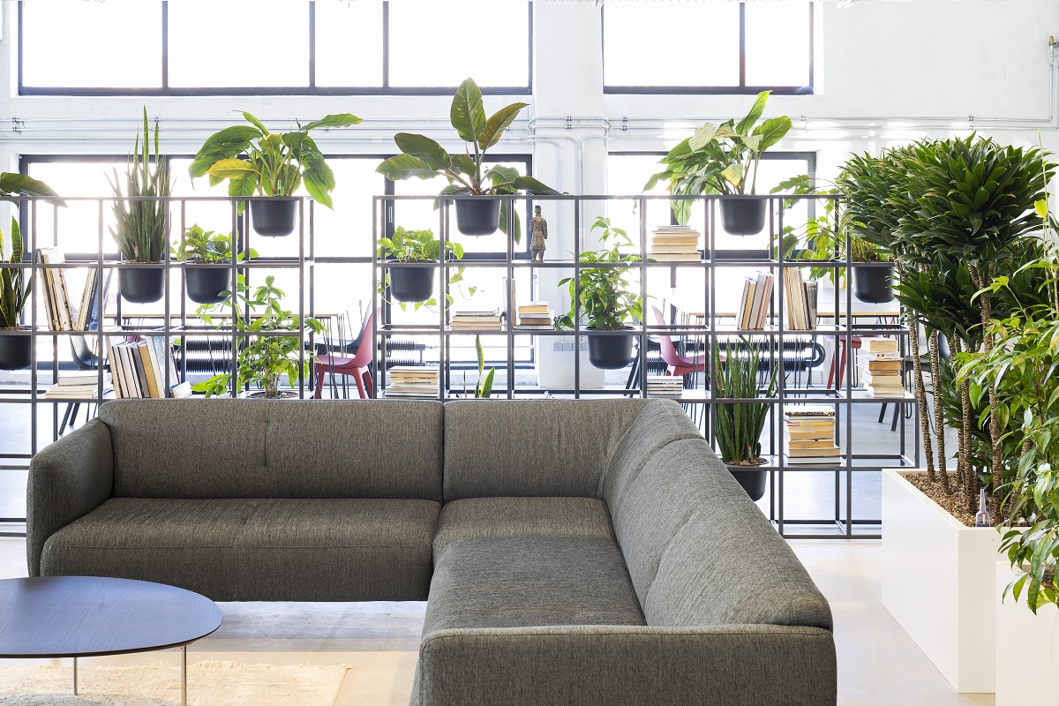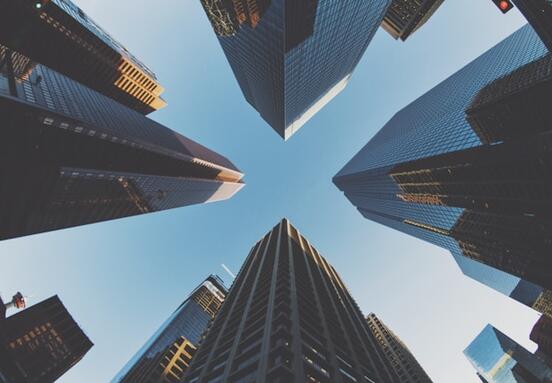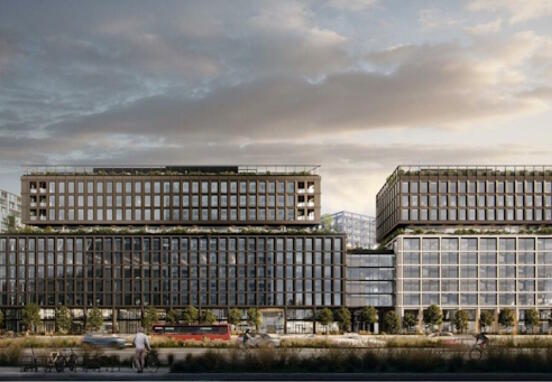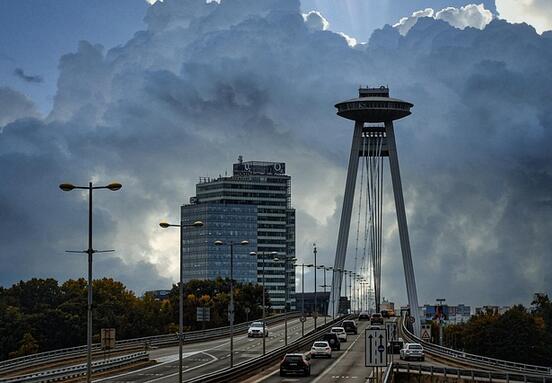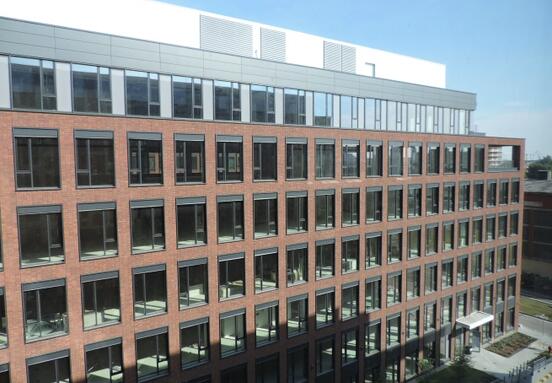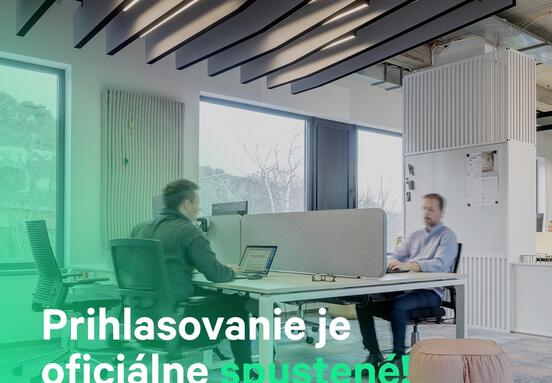Mlynica combines office space, coworking, event space and loft living on Turbínová Street in the former industrial part of Bratislava's New Town. The building is part of the extensive post-industrial area of Lightweight building materials in Bratislava. Blocks, slabs and panels from aerated concrete have been produced here since the sixties. Production continued until 1992.
After privatization, the site was sold by its then-owners and it gradually began to deteriorate. Today, thanks to an enlightened owner, the place has high potential and has a chance to become a unique cultural center. Such as we admire in European metropolises. The Mlynice building itself is a unique project consisting in the conversion of an old industrial building into a modern event and administrative space with lofts.
The expansion of the office premises of the ISE company arose from two motives, firstly, it was a need for capacity and secondly, there was a long-term unused space. | Source: Tomáš Manina
A quality mix of functions
The former industrial building of a purely technical and production nature, after the reconstruction of the partly architectural studio GutGut, became a modern object of mixed function, intended for cultural events, corporate presentation, administration and, to a small extent, also for housing in free dispositions.
The mill is vertically functionally divided into three units. The design of the individual parts of the new program – events, administrative spaces and apartments – allows them to communicate with each other through the central hall space of the former production. From there, the original concrete hoppers are accessible, into which three new floors for administration are inserted.
In one of its parts is the headquarters of a construction company. Architects Juraj Mihálik and Branislav Piliš were approached to expand and modify the already existing premises based on the needs that arose from the use of the space and the needs of the users.
The industrial character of hard materials is complemented by natural ones such as wood, textile surfaces, acoustic curtains. | Source: Tomáš Manina
Lifted cowork
The floor plan is rectangular. The two parts form administrative spaces in the shape of the letter L along the two sides of the rectangle. The third is a central community space. In the plan shape of the letter L, on its transverse (shorter) part there are closed premises of the company, the longitudinal part contains four atypical office rooms and the top of the entire space is the already mentioned community zone.
"The expansion of the office space of the ISE company arose from two motives, firstly, it was a need for capacity, and secondly, there was a long-term unused space that originally had the ambition to function as a co-working space. Spaces for informal meetings, offices, meetings for various occasions were missing," explains Mihálik.
Due to the composition, character, layout and operational solution, a person is not forced to spend time together somewhere and with someone. In addition, the space offers colorful possibilities of use.
The interior design complements the premises of Mlynice with two meeting rooms and one office, which connect the central open space (atrium over three floors). Meetings have their own specific atmosphere. The first one is entered through the original granary, where a blue bay is created as a forecourt to the meeting room.
The essential connecting element of this open space is the abundant greenery – a phenomenon that balances and complements the industrial design of the building. | Source: Tomáš Manina
The second meeting room is more for chamber representation purposes. In the central space, several zones were created that complement each other. A lounge zone, a co-working space, a meeting space, as well as a kitchen island with bar seating are combined here, which can be used, for example, for various events," adds Piliš. The essential connecting element of this open space is the abundant greenery – a phenomenon that balances and complements the industrial design of the building.
The greenery of the screen separates the co-work from the lounge zone and the greenery defines the other zones in the space. All partitions are made up of movable pieces of furniture, such as the already mentioned custom-made metal shelf or large movable plant pots in which trees are planted. The space is very non-conflicting and can be modified according to the needs of the users.
The architectural studio LINEAR was founded in the summer of 2020 as a result of a long-term collaboration between civil engineer Branislav Piliš and architect Juraj Mihálik. Piliš graduated from the Faculty of Civil Engineering of the STU in Bratislava, he has been an authorized civil engineer since 2009. He worked in important companies such as Partner-Projekt, Igor Palčo, Proma, Architekti Šebo Lichý, Acrea. Mihálik graduated from the Faculty of Architecture of the STU in Bratislava and since 2010 he has been an authorized architect of the SKA, he has worked in architectural studios Zero3, A&D studio, VIVS, Architekti Šebo Lichý and Acrea.
Contradictory materiality
The industrial nature of hard materials is complemented by natural ones: tables, partition walls, shelves and cabinets made of plywood, a meeting table made of solid wood, textile surfaces of seating furniture, acoustic curtains and woven carpets. Design of the bar table in the kitchen no
