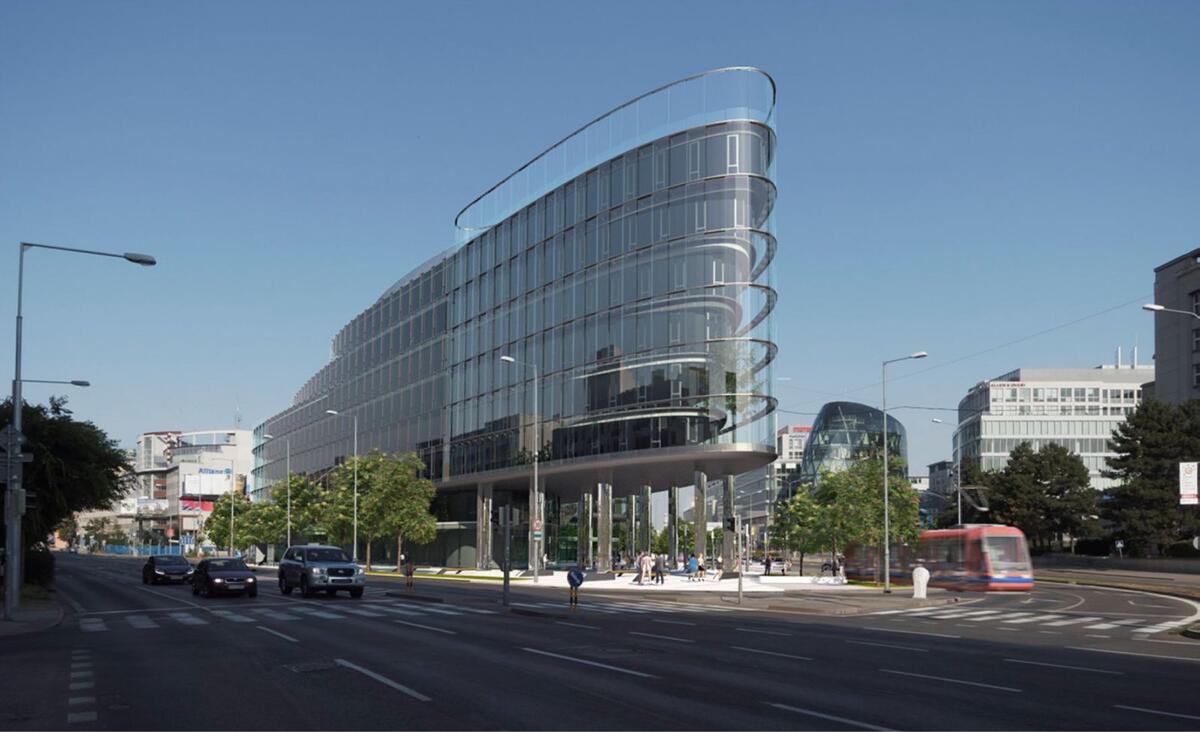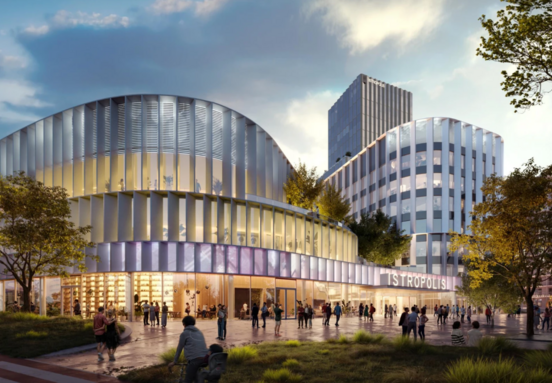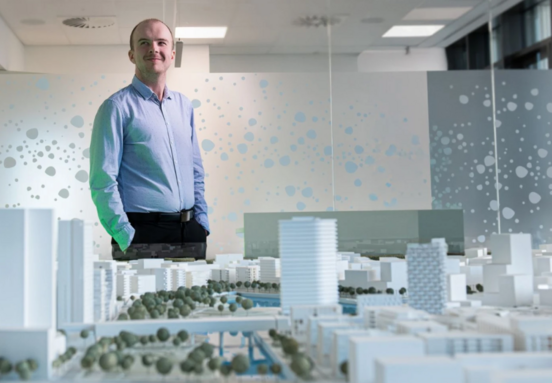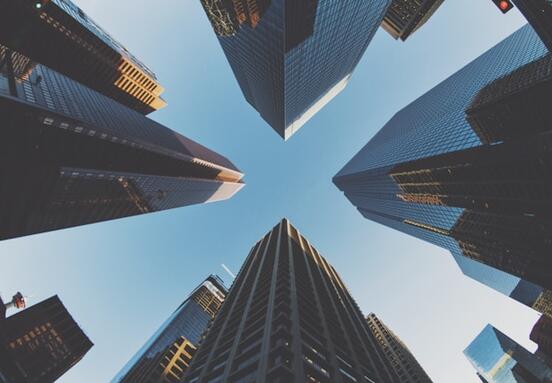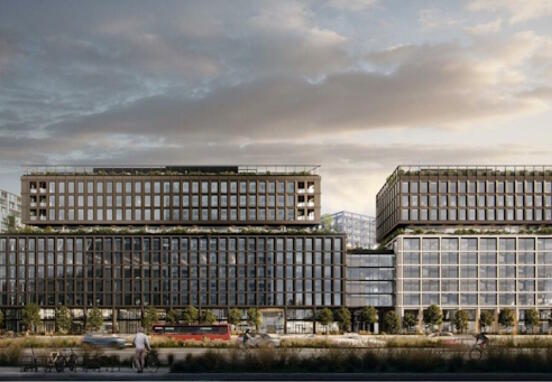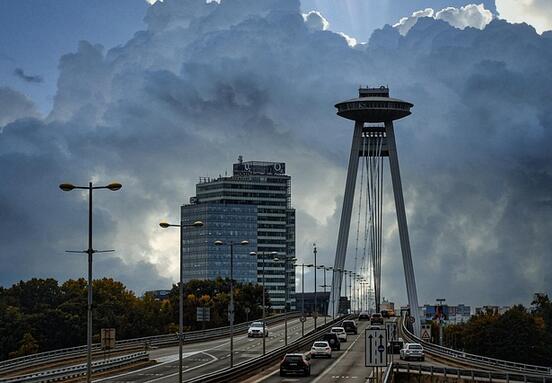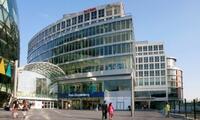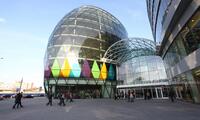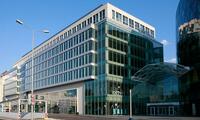The land in question has a very exposed location, as it represents a kind of transitional space between the original city center and its modern extension. In the past, there was a tram depot here, after its demise there were still low buildings along Pribinová - including the famous Stoka Theater. These gave way to the construction of the complex when the empty area was gradually transformed into a parking lot. It is still here. The owner is the developer JTRE, which acquired the area together with the acquisition of Eurovey.
JTRE is gradually developing the Eurovea City scheme in the area, which includes a large volume of apartments, office and retail space. Until now, the company focused on developments east of the building of the Slovak National Theater, but with their progressive construction or permitting, attention is now also being paid to areas west of the theater. Therefore, the investor started the permitting process for the first of the new projects. This is Triangel II, which in the future may be a kind of gateway to a new part of the center of Bratislava. Documentation for the project was revealed.
For some time, the developer was looking for an ideal form of land development. In the end, he decided on a design from the pen of the GFI office, which is a kind of "court architect" of JTRE. The architects point out that they were based on the scale and character of the environment, followed the surrounding urban structure, tried to keep the street profiles of the surrounding streets and tried to revive the ground floor or add greenery. In addition, they remind that the specific location of the land between the older and newer structure is a prerequisite for the emergence of a confident solitary house.
The result is an office building with eight, respectively. nine above-ground floors (including the technological floor) and three underground ones. The first floor is intended for rentable retail units, the second is the administration of the building and the office, the third to the eighth are only offices. The area of leasable administrative space should be 20,933 square meters with 1,496 employees, retail should occupy 881 square meters. Parking spaces are mostly located in a pair of the lowest underground floors, where there will be 342. There will be four parking spaces on the ground.
The project will also include relatively extensive landscaping. The building leaves a relatively generous width on the sidewalks from Dostoevsky's council and Pribin's. In addition to the Dostoevsky Council, a two-way cycle route three meters wide should be added, which will be connected to existing or planned sections. Two-row tree lines (from elm trees) are also considered here. A park is planned from Pribinová, ie green areas at the entrance to the building, but also along Krupková Street. Stromoradie (from plane trees) should also be created next to Pribinová, together with a spatial reserve for the tram line.
The authors define architecture as "a solitary house with a fluid floor plan of two divergent ovals of the base, connected by a canopy - dynamic organic matter of most of the office part of the building ... with gradient-leaking levels of flat roofs." generous two-storey foyer. Above the entrances there should be sculptural (sculptural) shaped awnings. The ground floor will be two-storey and, in contrast to the higher floors, will be recessed, which will expand the space for pedestrians - especially at the corner of Dostoevsky's Council and Pribinova. The facade of the upper floors will be double-skinned, the receding floors will create space for residential terraces. Triangle II is meant to refer to the undulating surface of the nearby Danube.
The project is assessed alternatively, in the second variant the project is one floor higher. However, the first option is recommended, which brings less burden. In both cases, the cost is estimated at EUR 45 million.
The developer is now starting the permit, so it is difficult to predict when the building could go into implementation. This will depend not only on the permit but also on the current situation in the office space market. Under optimal conditions, however, I do not expect construction to begin before the second half of 2023. In that case, it could be completed at the turn of 2025 and 2026.
Source: // YIMBA
