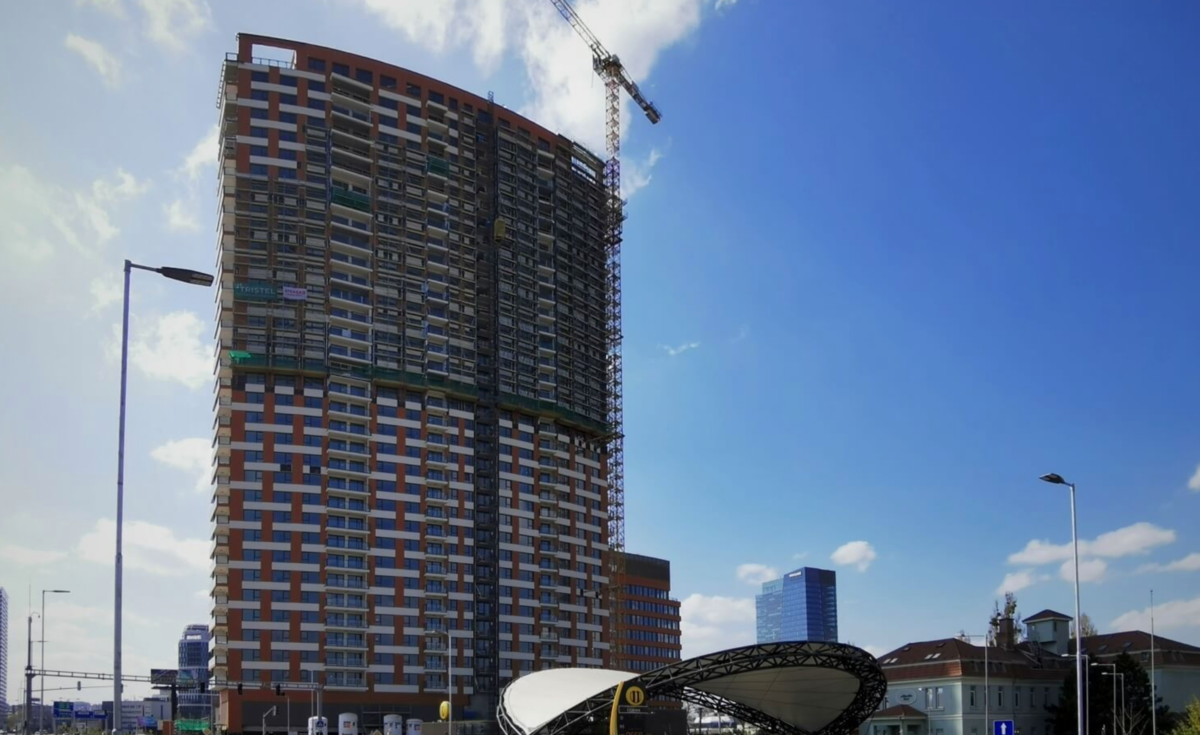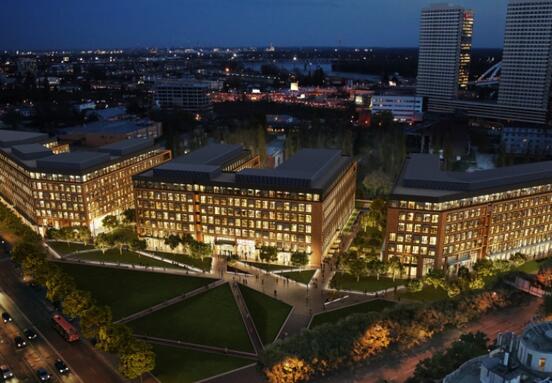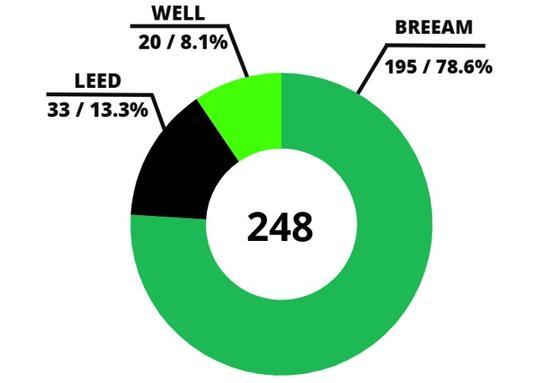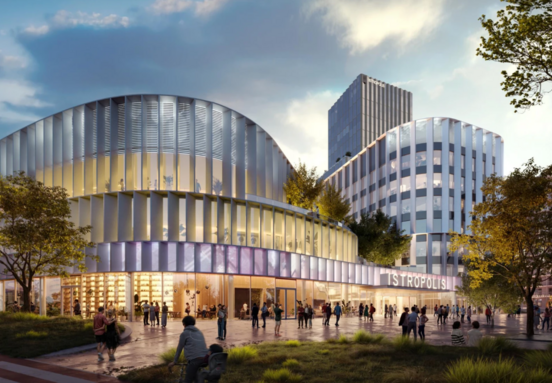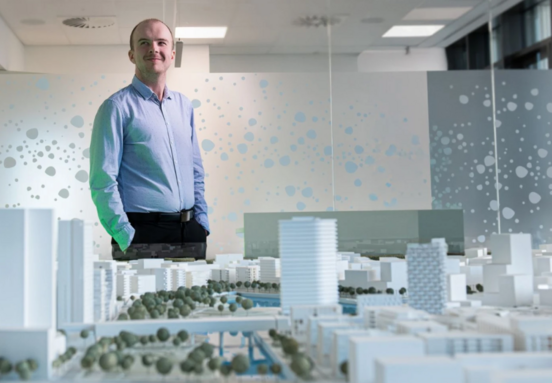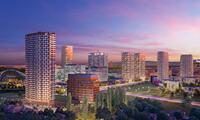In contact with the small buildings of the original colony, a massive multifunctional complex is created, consisting of an 11-storey administration building and a 35-storey residential tower. The buildings are connected by an above-ground parking house. The northern part of the plot is formed by the future park, which is supposed to reduce the contrast between the low scale of the Klingerka colony and the new Klingerka. In any case, this is a radical change for this part of the city.
Klingerka contains a total of 380 flats, of which the last nine remain vacant - without exception larger flats, the price of which has increased significantly since the start of the sale. The standard and dispositions were at a relatively good level. On the ground floor of the high-rise building, several facilities will be located, where priority services for the inhabitants of the house should be created. The office building contains 11.5 thousand square meters of leasable space, of which 10.5 thousand meters of offices. The total number of parking spaces is 600. The architecture was processed by the GFI office.
Source: .// YIMBA
